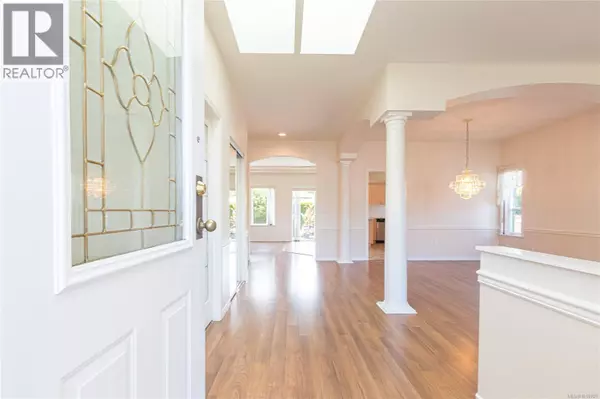3 Beds
2 Baths
2,030 SqFt
3 Beds
2 Baths
2,030 SqFt
Key Details
Property Type Single Family Home
Sub Type Freehold
Listing Status Active
Purchase Type For Sale
Square Footage 2,030 sqft
Price per Sqft $652
Subdivision Gordon Head
MLS® Listing ID 1010701
Bedrooms 3
Year Built 1996
Lot Size 5,980 Sqft
Acres 5980.0
Property Sub-Type Freehold
Source Victoria Real Estate Board
Property Description
Location
Province BC
Zoning Residential
Rooms
Kitchen 1.0
Extra Room 1 Main level 9' x 10' Bedroom
Extra Room 2 Main level 19 ft X 13 ft Family room
Extra Room 3 Main level 3-Piece Ensuite
Extra Room 4 Main level 6' x 8' Laundry room
Extra Room 5 Main level 11' x 11' Bedroom
Extra Room 6 Main level 4-Piece Bathroom
Interior
Heating Forced air
Cooling None
Fireplaces Number 1
Exterior
Parking Features No
View Y/N Yes
View Mountain view
Total Parking Spaces 4
Private Pool No
Others
Ownership Freehold
"My job is to find and attract mastery-based agents to the office, protect the culture, and make sure everyone is happy! "
4145 North Service Rd Unit: Q 2nd Floor L7L 6A3, Burlington, ON, Canada








