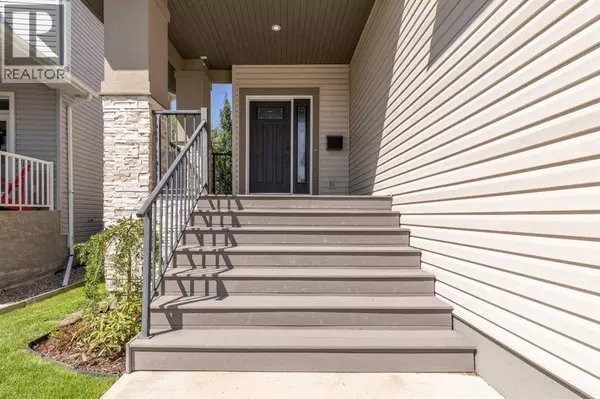4 Beds
4 Baths
2,006 SqFt
4 Beds
4 Baths
2,006 SqFt
Key Details
Property Type Single Family Home
Sub Type Freehold
Listing Status Active
Purchase Type For Sale
Square Footage 2,006 sqft
Price per Sqft $348
Subdivision Southgate
MLS® Listing ID A2246817
Bedrooms 4
Half Baths 1
Year Built 2011
Lot Size 4,837 Sqft
Acres 4837.0
Property Sub-Type Freehold
Source Lethbridge & District Association of REALTORS®
Property Description
Location
Province AB
Rooms
Kitchen 1.0
Extra Room 1 Basement 10.50 Ft x 8.25 Ft 3pc Bathroom
Extra Room 2 Basement 10.58 Ft x 10.33 Ft Bedroom
Extra Room 3 Basement 16.58 Ft x 22.75 Ft Recreational, Games room
Extra Room 4 Basement 16.42 Ft x 9.25 Ft Furnace
Extra Room 5 Main level 3.00 Ft x 7.42 Ft 2pc Bathroom
Extra Room 6 Main level 11.58 Ft x 12.58 Ft Kitchen
Interior
Heating Forced air
Cooling Central air conditioning
Flooring Carpeted, Laminate, Tile
Fireplaces Number 1
Exterior
Parking Features Yes
Garage Spaces 2.0
Garage Description 2
Fence Fence
View Y/N No
Total Parking Spaces 4
Private Pool No
Building
Lot Description Landscaped, Lawn
Story 2
Others
Ownership Freehold
"My job is to find and attract mastery-based agents to the office, protect the culture, and make sure everyone is happy! "
4145 North Service Rd Unit: Q 2nd Floor L7L 6A3, Burlington, ON, Canada








