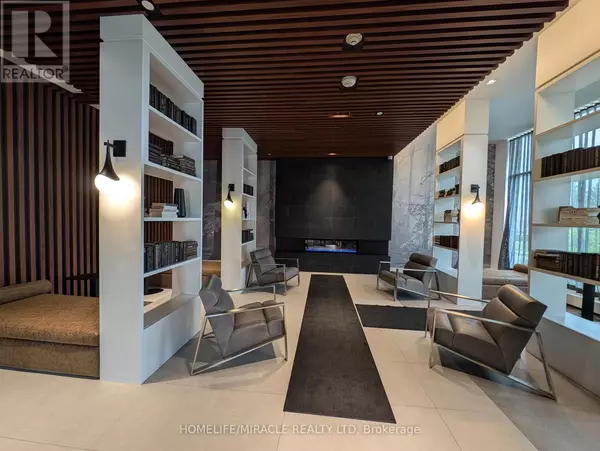4 Beds
2 Baths
1,200 SqFt
4 Beds
2 Baths
1,200 SqFt
Key Details
Property Type Condo
Sub Type Condominium/Strata
Listing Status Active
Purchase Type For Sale
Square Footage 1,200 sqft
Price per Sqft $749
Subdivision 1015 - Ro River Oaks
MLS® Listing ID W12334475
Bedrooms 4
Condo Fees $1,113/mo
Property Sub-Type Condominium/Strata
Source Toronto Regional Real Estate Board
Property Description
Location
Province ON
Rooms
Kitchen 1.0
Extra Room 1 Flat 6.1 m X 6.83 m Living room
Extra Room 2 Flat 6.1 m X 6.83 m Dining room
Extra Room 3 Flat 3.17 m X 2.5 m Kitchen
Extra Room 4 Flat 3.66 m X 3.15 m Primary Bedroom
Extra Room 5 Flat 3.17 m X 3.15 m Bedroom 2
Extra Room 6 Flat 3.1 m X 2.9 m Bedroom 3
Interior
Heating Heat Pump
Cooling Central air conditioning
Flooring Laminate
Exterior
Parking Features Yes
Community Features Pets not Allowed
View Y/N No
Total Parking Spaces 2
Private Pool No
Others
Ownership Condominium/Strata
"My job is to find and attract mastery-based agents to the office, protect the culture, and make sure everyone is happy! "
4145 North Service Rd Unit: Q 2nd Floor L7L 6A3, Burlington, ON, Canada








