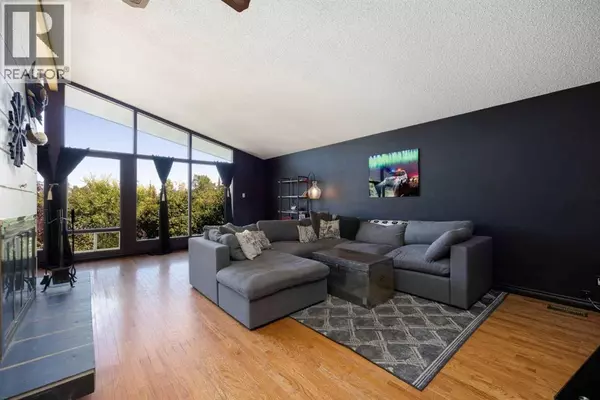4 Beds
4 Baths
1,923 SqFt
4 Beds
4 Baths
1,923 SqFt
Key Details
Property Type Single Family Home
Sub Type Freehold
Listing Status Active
Purchase Type For Sale
Square Footage 1,923 sqft
Price per Sqft $296
Subdivision Thickwood
MLS® Listing ID A2246512
Style Bungalow
Bedrooms 4
Half Baths 1
Year Built 1971
Lot Size 9,350 Sqft
Acres 9350.27
Property Sub-Type Freehold
Source Fort McMurray REALTORS®
Property Description
Location
Province AB
Rooms
Kitchen 1.0
Extra Room 1 Basement 37.17 Ft x 24.58 Ft Recreational, Games room
Extra Room 2 Basement 12.92 Ft x 13.92 Ft Exercise room
Extra Room 3 Basement 18.17 Ft x 10.00 Ft Other
Extra Room 4 Basement .00 Ft x .00 Ft 3pc Bathroom
Extra Room 5 Basement 4.00 Ft x 7.83 Ft Storage
Extra Room 6 Basement 9.58 Ft x 7.75 Ft Furnace
Interior
Heating Forced air,
Cooling None
Flooring Hardwood, Laminate, Tile
Fireplaces Number 2
Exterior
Parking Features Yes
Garage Spaces 2.0
Garage Description 2
Fence Fence, Partially fenced
View Y/N No
Total Parking Spaces 6
Private Pool No
Building
Lot Description Landscaped, Underground sprinkler
Story 1
Architectural Style Bungalow
Others
Ownership Freehold
"My job is to find and attract mastery-based agents to the office, protect the culture, and make sure everyone is happy! "
4145 North Service Rd Unit: Q 2nd Floor L7L 6A3, Burlington, ON, Canada








