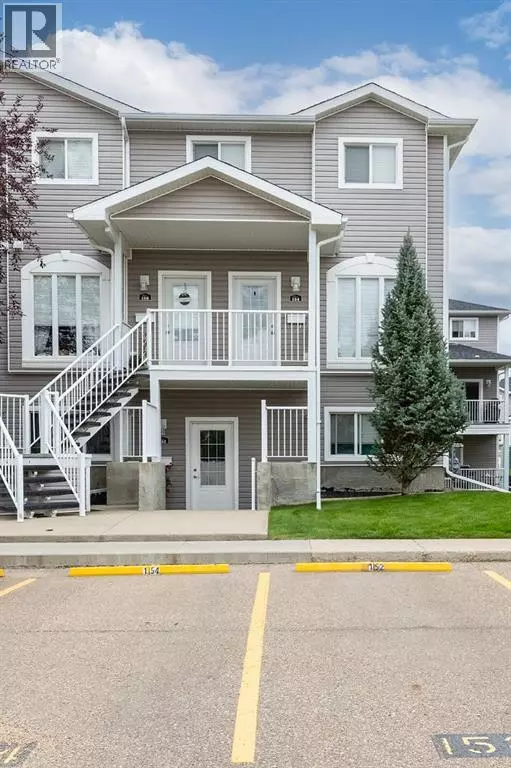3 Beds
2 Baths
1,180 SqFt
3 Beds
2 Baths
1,180 SqFt
Key Details
Property Type Condo
Sub Type Condominium/Strata
Listing Status Active
Purchase Type For Sale
Square Footage 1,180 sqft
Price per Sqft $194
Subdivision Southland
MLS® Listing ID A2246881
Bedrooms 3
Half Baths 1
Condo Fees $348/mo
Year Built 2007
Property Sub-Type Condominium/Strata
Source Medicine Hat Real Estate Board Co-op
Property Description
Location
Province AB
Rooms
Kitchen 1.0
Extra Room 1 Main level Measurements not available 2pc Bathroom
Extra Room 2 Main level 11.75 Ft x 8.00 Ft Dining room
Extra Room 3 Main level 11.75 Ft x 12.17 Ft Kitchen
Extra Room 4 Main level 11.00 Ft x 15.17 Ft Living room
Extra Room 5 Main level Measurements not available Storage
Extra Room 6 Main level Measurements not available Furnace
Interior
Heating Forced air
Cooling Central air conditioning
Flooring Carpeted, Linoleum
Exterior
Parking Features No
Fence Not fenced
Community Features Pets Allowed, Pets Allowed With Restrictions
View Y/N No
Total Parking Spaces 2
Private Pool No
Building
Lot Description Landscaped, Lawn
Story 2
Others
Ownership Condominium/Strata
"My job is to find and attract mastery-based agents to the office, protect the culture, and make sure everyone is happy! "
4145 North Service Rd Unit: Q 2nd Floor L7L 6A3, Burlington, ON, Canada








