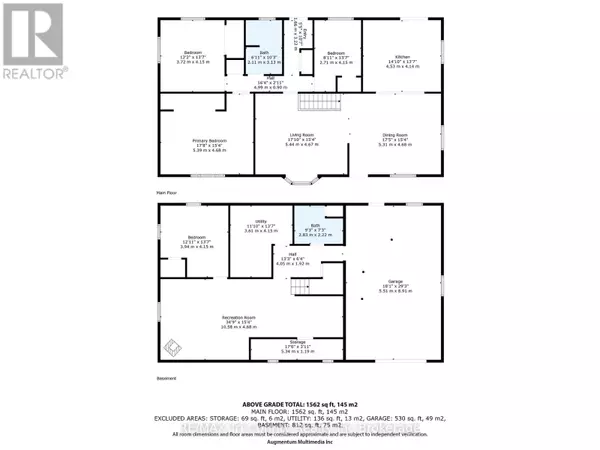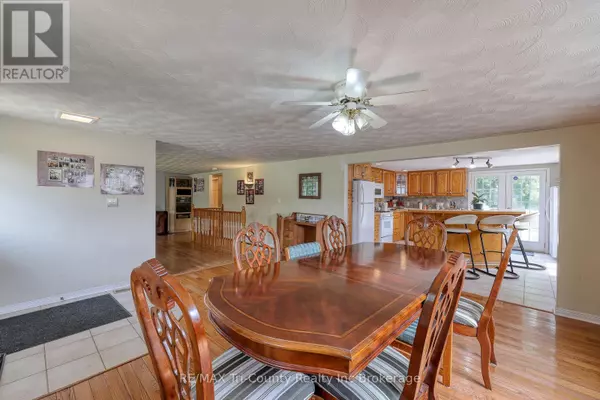4 Beds
2 Baths
1,500 SqFt
4 Beds
2 Baths
1,500 SqFt
Key Details
Property Type Single Family Home
Sub Type Freehold
Listing Status Active
Purchase Type For Sale
Square Footage 1,500 sqft
Price per Sqft $366
Subdivision Simcoe
MLS® Listing ID X12333989
Style Bungalow
Bedrooms 4
Property Sub-Type Freehold
Source Woodstock Ingersoll Tillsonburg and Area Association of REALTORS® (WITAAR)
Property Description
Location
Province ON
Rooms
Kitchen 1.0
Extra Room 1 Basement 2.83 m X 2.22 m Bathroom
Extra Room 2 Basement 3.61 m X 4.15 m Laundry room
Extra Room 3 Basement 5.34 m X 1.19 m Cold room
Extra Room 4 Basement 3.94 m X 4.15 m Bedroom 4
Extra Room 5 Basement 10.58 m X 4.68 m Recreational, Games room
Extra Room 6 Main level 5.44 m X 4.67 m Living room
Interior
Heating Forced air
Cooling Central air conditioning
Fireplaces Number 1
Exterior
Parking Features Yes
Fence Fenced yard
Community Features School Bus
View Y/N No
Total Parking Spaces 4
Private Pool No
Building
Lot Description Landscaped
Story 1
Sewer Septic System
Architectural Style Bungalow
Others
Ownership Freehold
"My job is to find and attract mastery-based agents to the office, protect the culture, and make sure everyone is happy! "
4145 North Service Rd Unit: Q 2nd Floor L7L 6A3, Burlington, ON, Canada








