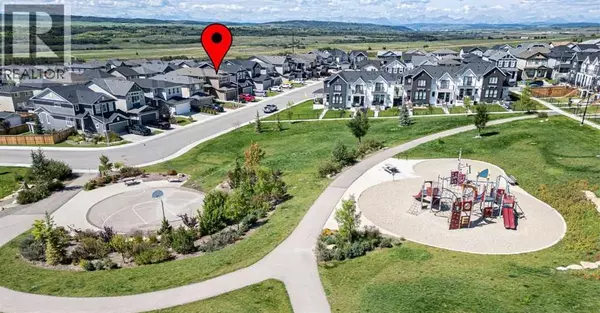4 Beds
4 Baths
2,225 SqFt
4 Beds
4 Baths
2,225 SqFt
Key Details
Property Type Single Family Home
Sub Type Freehold
Listing Status Active
Purchase Type For Sale
Square Footage 2,225 sqft
Price per Sqft $346
Subdivision Heritage Hills
MLS® Listing ID A2246468
Bedrooms 4
Half Baths 1
Year Built 2018
Lot Size 3,810 Sqft
Acres 3810.0
Property Sub-Type Freehold
Source Calgary Real Estate Board
Property Description
Location
Province AB
Rooms
Kitchen 1.0
Extra Room 1 Second level 17.92 Ft x 12.17 Ft Bonus Room
Extra Room 2 Second level 14.92 Ft x 12.00 Ft Primary Bedroom
Extra Room 3 Second level 11.17 Ft x 10.17 Ft Bedroom
Extra Room 4 Second level 10.17 Ft x 9.17 Ft Bedroom
Extra Room 5 Second level 10.17 Ft x 9.25 Ft Bedroom
Extra Room 6 Second level 8.58 Ft x 6.08 Ft Other
Interior
Heating Other, Forced air,
Cooling Central air conditioning
Flooring Carpeted, Ceramic Tile, Vinyl
Fireplaces Number 1
Exterior
Parking Features Yes
Garage Spaces 2.0
Garage Description 2
Fence Fence
View Y/N No
Total Parking Spaces 4
Private Pool No
Building
Lot Description Lawn
Story 2
Others
Ownership Freehold
"My job is to find and attract mastery-based agents to the office, protect the culture, and make sure everyone is happy! "
4145 North Service Rd Unit: Q 2nd Floor L7L 6A3, Burlington, ON, Canada








