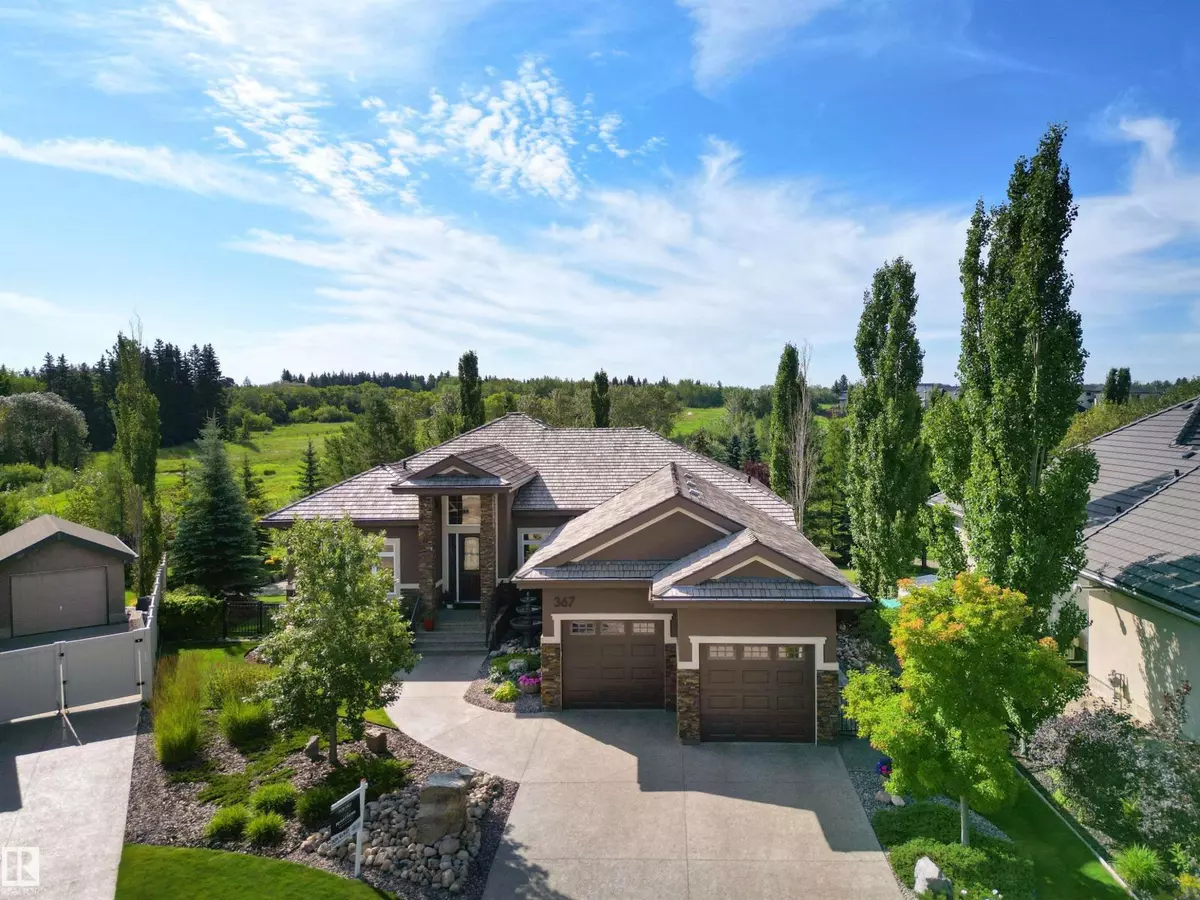3 Beds
4 Baths
2,364 SqFt
3 Beds
4 Baths
2,364 SqFt
Key Details
Property Type Single Family Home
Listing Status Active
Purchase Type For Sale
Square Footage 2,364 sqft
Price per Sqft $719
Subdivision Sherwood Golf & Country Club Estates
MLS® Listing ID E4451962
Style Hillside Bungalow
Bedrooms 3
Half Baths 1
Year Built 2011
Lot Size 0.310 Acres
Acres 0.31
Source REALTORS® Association of Edmonton
Property Description
Location
Province AB
Rooms
Kitchen 1.0
Extra Room 1 Basement Measurements not available Bedroom 2
Extra Room 2 Basement Measurements not available Bedroom 3
Extra Room 3 Basement Measurements not available Media
Extra Room 4 Lower level Measurements not available Family room
Extra Room 5 Main level Measurements not available Living room
Extra Room 6 Main level Measurements not available Dining room
Interior
Heating Forced air, In Floor Heating
Cooling Central air conditioning
Fireplaces Type Insert
Exterior
Parking Features Yes
Fence Fence
View Y/N No
Total Parking Spaces 6
Private Pool No
Building
Story 1
Architectural Style Hillside Bungalow
"My job is to find and attract mastery-based agents to the office, protect the culture, and make sure everyone is happy! "
4145 North Service Rd Unit: Q 2nd Floor L7L 6A3, Burlington, ON, Canada








