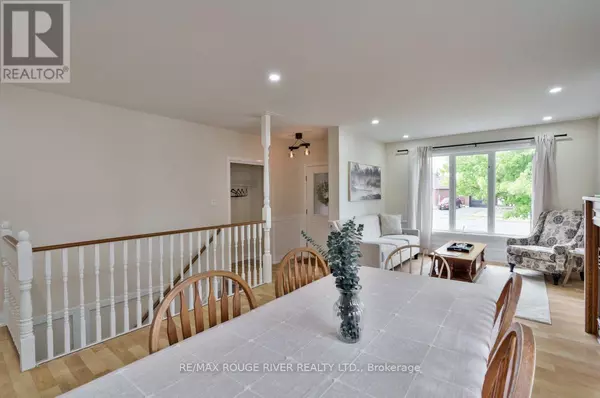5 Beds
2 Baths
1,100 SqFt
5 Beds
2 Baths
1,100 SqFt
Key Details
Property Type Single Family Home
Sub Type Freehold
Listing Status Active
Purchase Type For Sale
Square Footage 1,100 sqft
Price per Sqft $626
Subdivision Lindsay
MLS® Listing ID X12333469
Style Bungalow
Bedrooms 5
Property Sub-Type Freehold
Source Toronto Regional Real Estate Board
Property Description
Location
Province ON
Rooms
Kitchen 1.0
Extra Room 1 Basement 3.3 m X 1.47 m Bathroom
Extra Room 2 Basement 3.61 m X 2.92 m Bedroom 5
Extra Room 3 Basement 4.42 m X 3.56 m Utility room
Extra Room 4 Basement 7.24 m X 3.68 m Recreational, Games room
Extra Room 5 Basement 4.9 m X 3.56 m Bedroom 3
Extra Room 6 Basement 3.71 m X 3.25 m Bedroom 4
Interior
Heating Forced air
Cooling Central air conditioning
Exterior
Parking Features Yes
Fence Fenced yard
Community Features Community Centre
View Y/N No
Total Parking Spaces 3
Private Pool No
Building
Story 1
Sewer Sanitary sewer
Architectural Style Bungalow
Others
Ownership Freehold
"My job is to find and attract mastery-based agents to the office, protect the culture, and make sure everyone is happy! "
4145 North Service Rd Unit: Q 2nd Floor L7L 6A3, Burlington, ON, Canada








