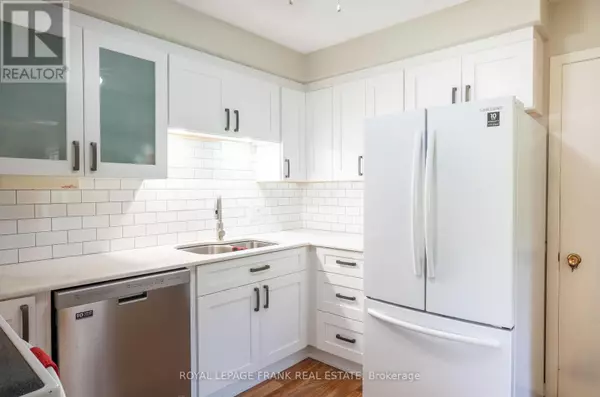2 Beds
2 Baths
700 SqFt
2 Beds
2 Baths
700 SqFt
Key Details
Property Type Single Family Home
Sub Type Freehold
Listing Status Active
Purchase Type For Sale
Square Footage 700 sqft
Price per Sqft $1,039
Subdivision Bobcaygeon
MLS® Listing ID X12333597
Bedrooms 2
Property Sub-Type Freehold
Source Central Lakes Association of REALTORS®
Property Description
Location
Province ON
Lake Name Pigeon Lake
Rooms
Kitchen 1.0
Extra Room 1 Lower level 1.61 m X 6.61 m Cold room
Extra Room 2 Lower level 3.47 m X 3.84 m Other
Extra Room 3 Lower level 8.62 m X 4.96 m Family room
Extra Room 4 Lower level 2.7 m X 1.49 m Bathroom
Extra Room 5 Lower level 3.84 m X 2.89 m Other
Extra Room 6 Lower level 2.86 m X 4.08 m Workshop
Interior
Heating Baseboard heaters
Cooling Wall unit
Flooring Ceramic, Carpeted, Laminate
Exterior
Parking Features Yes
Community Features Community Centre
View Y/N No
Total Parking Spaces 8
Private Pool No
Building
Sewer Septic System
Water Pigeon Lake
Others
Ownership Freehold
"My job is to find and attract mastery-based agents to the office, protect the culture, and make sure everyone is happy! "
4145 North Service Rd Unit: Q 2nd Floor L7L 6A3, Burlington, ON, Canada








