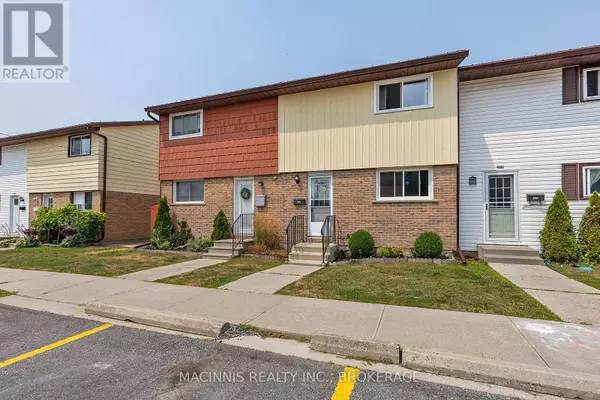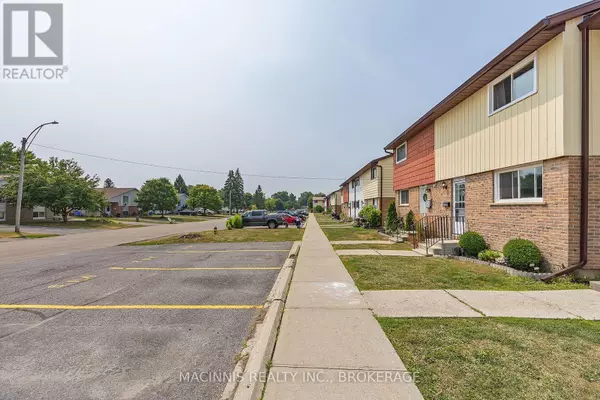3 Beds
1 Bath
900 SqFt
3 Beds
1 Bath
900 SqFt
Key Details
Property Type Condo
Sub Type Condominium/Strata
Listing Status Active
Purchase Type For Sale
Square Footage 900 sqft
Price per Sqft $333
Subdivision 05 - Gananoque
MLS® Listing ID X12333337
Bedrooms 3
Condo Fees $466/mo
Property Sub-Type Condominium/Strata
Source Kingston & Area Real Estate Association
Property Description
Location
Province ON
Rooms
Kitchen 1.0
Extra Room 1 Second level 4.21 m X 3.37 m Bedroom
Extra Room 2 Second level 2.55 m X 3.33 m Bedroom 2
Extra Room 3 Second level 2.52 m X 3.68 m Bedroom 3
Extra Room 4 Second level 2.52 m X 1.52 m Bathroom
Extra Room 5 Basement 5.08 m X 5.07 m Recreational, Games room
Extra Room 6 Basement 5.17 m X 3.23 m Laundry room
Interior
Heating Baseboard heaters
Exterior
Parking Features No
Community Features Pet Restrictions
View Y/N No
Total Parking Spaces 1
Private Pool No
Building
Lot Description Landscaped
Story 2
Others
Ownership Condominium/Strata
"My job is to find and attract mastery-based agents to the office, protect the culture, and make sure everyone is happy! "
4145 North Service Rd Unit: Q 2nd Floor L7L 6A3, Burlington, ON, Canada








