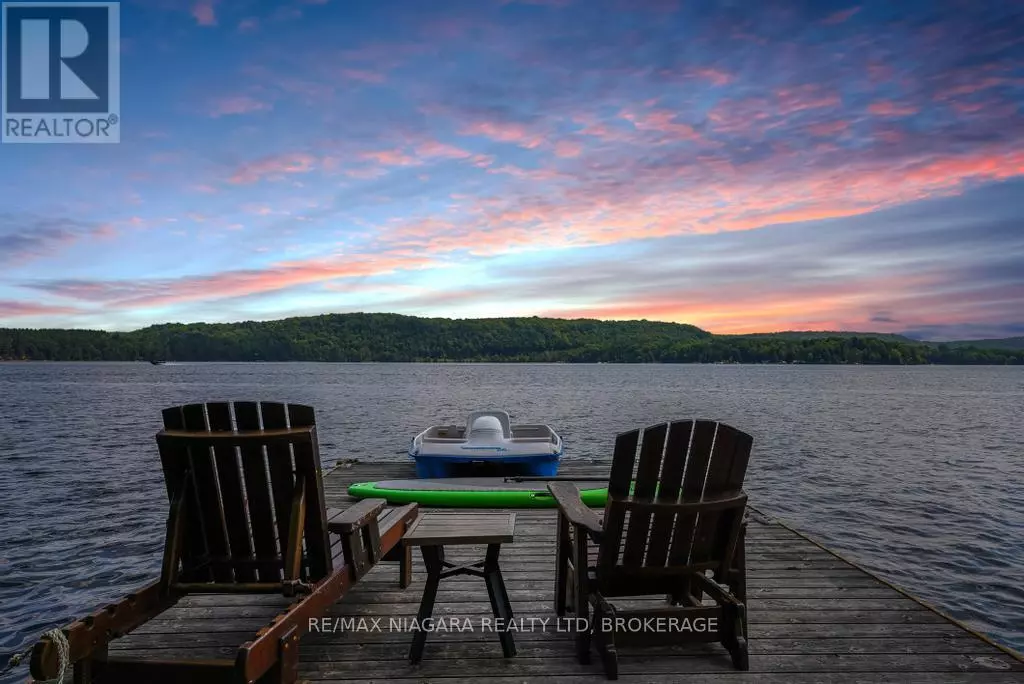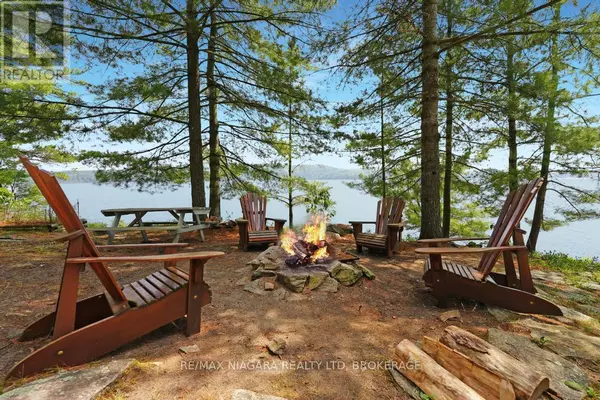5 Beds
3 Baths
2,000 SqFt
5 Beds
3 Baths
2,000 SqFt
Key Details
Property Type Single Family Home
Sub Type Freehold
Listing Status Active
Purchase Type For Sale
Square Footage 2,000 sqft
Price per Sqft $1,037
Subdivision Minden
MLS® Listing ID X12333110
Style Bungalow
Bedrooms 5
Property Sub-Type Freehold
Source Niagara Association of REALTORS®
Property Description
Location
Province ON
Lake Name Twelve Mile Lake
Rooms
Kitchen 1.0
Extra Room 1 Second level 2.97 m X 2.87 m Bedroom 4
Extra Room 2 Second level 2.97 m X 2.92 m Bedroom 5
Extra Room 3 Second level 4.09 m X 5.87 m Living room
Extra Room 4 Second level 1.42 m X 1.73 m Bathroom
Extra Room 5 Second level 6.71 m X 3.05 m Bedroom 3
Extra Room 6 Main level 2.44 m X 1.22 m Foyer
Interior
Heating Baseboard heaters
Cooling Wall unit
Fireplaces Number 1
Exterior
Parking Features Yes
View Y/N Yes
View Lake view
Total Parking Spaces 7
Private Pool No
Building
Story 1
Sewer Septic System
Water Twelve Mile Lake
Architectural Style Bungalow
Others
Ownership Freehold
"My job is to find and attract mastery-based agents to the office, protect the culture, and make sure everyone is happy! "
4145 North Service Rd Unit: Q 2nd Floor L7L 6A3, Burlington, ON, Canada








