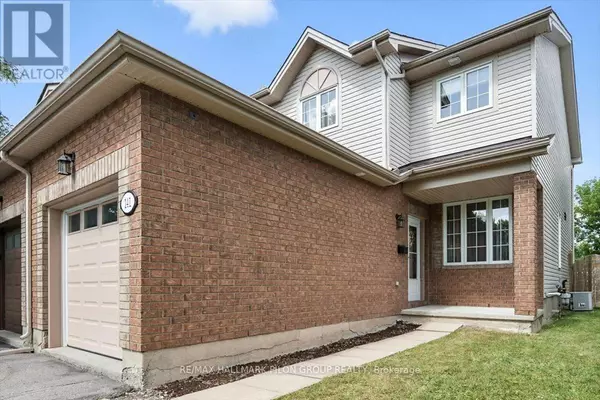3 Beds
3 Baths
1,100 SqFt
3 Beds
3 Baths
1,100 SqFt
Key Details
Property Type Single Family Home
Sub Type Freehold
Listing Status Active
Purchase Type For Sale
Square Footage 1,100 sqft
Price per Sqft $499
Subdivision 1106 - Fallingbrook/Gardenway South
MLS® Listing ID X12327904
Bedrooms 3
Half Baths 1
Property Sub-Type Freehold
Source Ottawa Real Estate Board
Property Description
Location
Province ON
Rooms
Kitchen 1.0
Extra Room 1 Second level 4.49 m X 3.65 m Primary Bedroom
Extra Room 2 Second level 3.7 m X 3.12 m Bedroom 2
Extra Room 3 Second level 3.3 m X 3.25 m Bedroom 3
Extra Room 4 Lower level 5.48 m X 4.26 m Family room
Extra Room 5 Lower level 3.65 m X 2.64 m Den
Extra Room 6 Lower level 2.76 m X 1.82 m Laundry room
Interior
Heating Forced air
Cooling Central air conditioning
Exterior
Parking Features Yes
Fence Fenced yard
View Y/N No
Total Parking Spaces 3
Private Pool No
Building
Story 2
Sewer Sanitary sewer
Others
Ownership Freehold
"My job is to find and attract mastery-based agents to the office, protect the culture, and make sure everyone is happy! "
4145 North Service Rd Unit: Q 2nd Floor L7L 6A3, Burlington, ON, Canada








