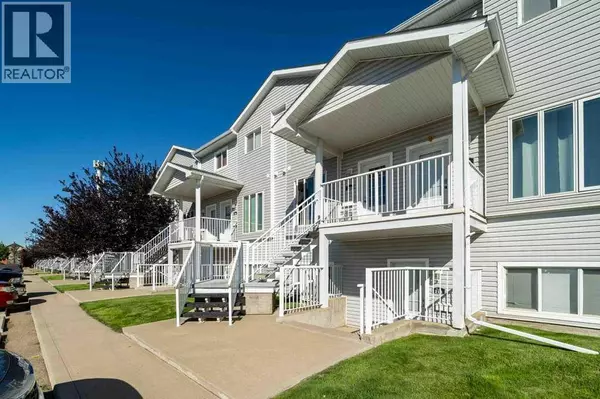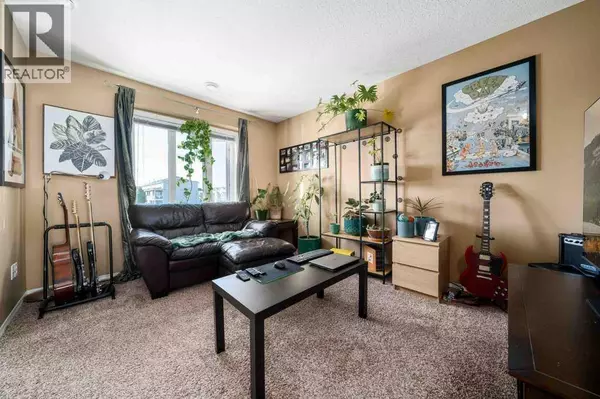2 Beds
2 Baths
1,059 SqFt
2 Beds
2 Baths
1,059 SqFt
Key Details
Property Type Condo
Sub Type Condominium/Strata
Listing Status Active
Purchase Type For Sale
Square Footage 1,059 sqft
Price per Sqft $205
Subdivision Northeast Crescent Heights
MLS® Listing ID A2246609
Bedrooms 2
Half Baths 1
Condo Fees $276/mo
Year Built 2007
Property Sub-Type Condominium/Strata
Source Medicine Hat Real Estate Board Co-op
Property Description
Location
Province AB
Rooms
Kitchen 1.0
Extra Room 1 Main level 11.75 Ft x 10.50 Ft Kitchen
Extra Room 2 Main level 11.75 Ft x 10.50 Ft Dining room
Extra Room 3 Main level 11.08 Ft x 13.42 Ft Living room
Extra Room 4 Main level .00 Ft x .00 Ft 2pc Bathroom
Extra Room 5 Main level 3.00 Ft x 5.25 Ft Furnace
Extra Room 6 Main level 4.58 Ft x 6.50 Ft Storage
Interior
Heating Forced air,
Cooling Central air conditioning
Flooring Carpeted, Linoleum
Exterior
Parking Features No
Fence Partially fenced
Community Features Pets Allowed, Pets Allowed With Restrictions
View Y/N No
Total Parking Spaces 2
Private Pool No
Building
Lot Description Landscaped
Story 2
Others
Ownership Condominium/Strata
"My job is to find and attract mastery-based agents to the office, protect the culture, and make sure everyone is happy! "
4145 North Service Rd Unit: Q 2nd Floor L7L 6A3, Burlington, ON, Canada








