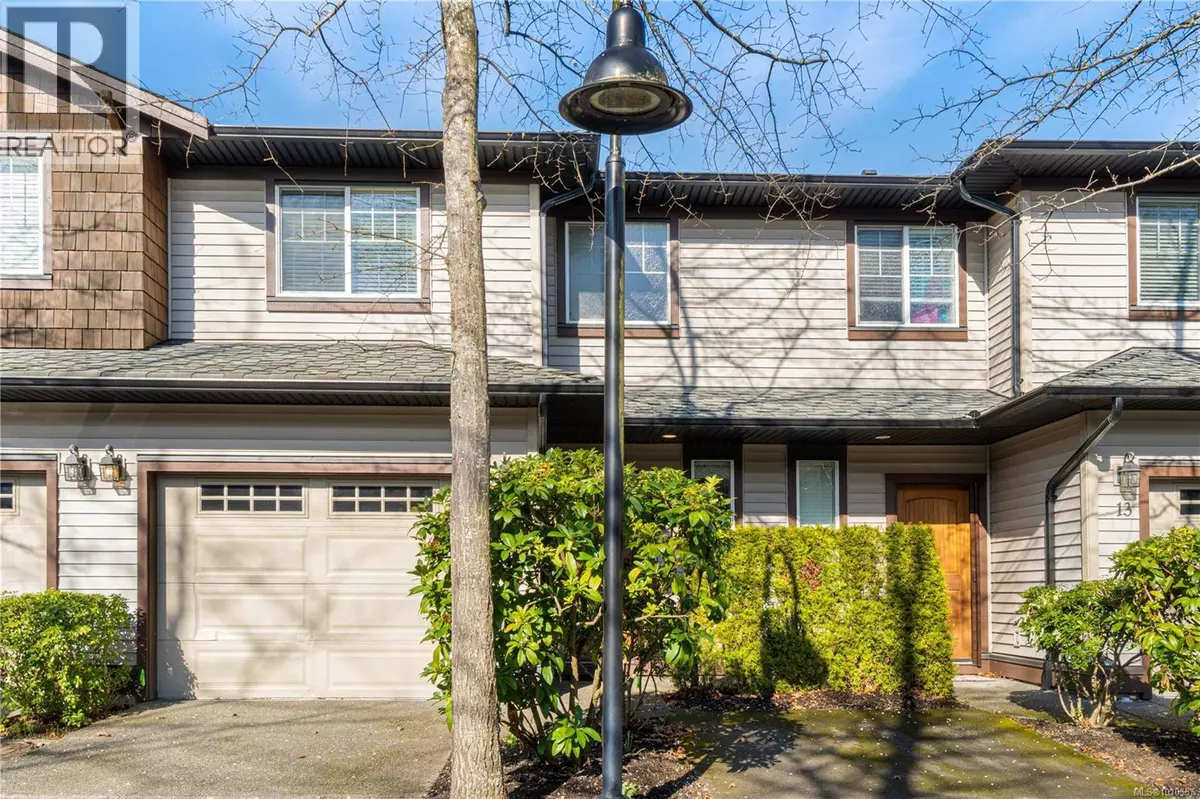3 Beds
3 Baths
1,672 SqFt
3 Beds
3 Baths
1,672 SqFt
Key Details
Property Type Single Family Home
Sub Type Strata
Listing Status Active
Purchase Type For Sale
Square Footage 1,672 sqft
Price per Sqft $388
Subdivision Avalon
MLS® Listing ID 1010557
Bedrooms 3
Condo Fees $410/mo
Year Built 2008
Property Sub-Type Strata
Source Vancouver Island Real Estate Board
Property Description
Location
Province BC
Zoning Residential
Rooms
Kitchen 1.0
Extra Room 1 Second level 5-Piece Bathroom
Extra Room 2 Second level 12'0 x 10'1 Bedroom
Extra Room 3 Second level 12'0 x 10'5 Bedroom
Extra Room 4 Second level 3-Piece Ensuite
Extra Room 5 Second level 18'2 x 12'3 Primary Bedroom
Extra Room 6 Main level 2-Piece Bathroom
Interior
Cooling None
Fireplaces Number 1
Exterior
Parking Features No
Community Features Pets Allowed With Restrictions, Family Oriented
View Y/N No
Total Parking Spaces 2
Private Pool No
Others
Ownership Strata
Acceptable Financing Monthly
Listing Terms Monthly
"My job is to find and attract mastery-based agents to the office, protect the culture, and make sure everyone is happy! "
4145 North Service Rd Unit: Q 2nd Floor L7L 6A3, Burlington, ON, Canada








