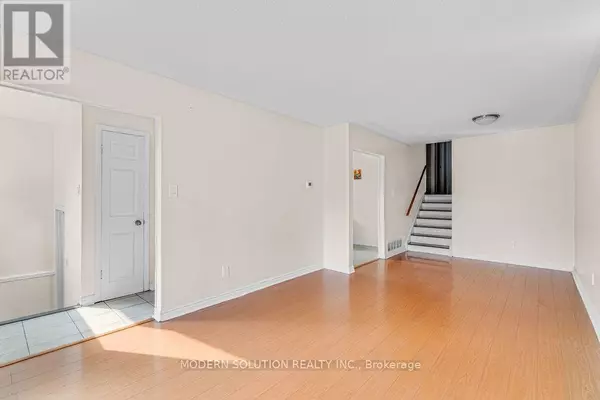5 Beds
3 Baths
1,500 SqFt
5 Beds
3 Baths
1,500 SqFt
Key Details
Property Type Single Family Home
Sub Type Freehold
Listing Status Active
Purchase Type For Sale
Square Footage 1,500 sqft
Price per Sqft $633
Subdivision Downtown Brampton
MLS® Listing ID W12332517
Bedrooms 5
Property Sub-Type Freehold
Source Toronto Regional Real Estate Board
Property Description
Location
Province ON
Rooms
Kitchen 2.0
Extra Room 1 Lower level 5.63 m X 3.02 m Kitchen
Extra Room 2 Lower level 3.78 m X 3.32 m Bedroom 5
Extra Room 3 Main level 3.81 m X 3.05 m Kitchen
Extra Room 4 Main level 6.77 m X 3.23 m Living room
Extra Room 5 Main level 6.77 m X 3.23 m Dining room
Extra Room 6 Upper Level 4.02 m X 3.57 m Bedroom
Interior
Heating Forced air
Cooling Central air conditioning
Flooring Tile, Ceramic, Laminate, Wood
Exterior
Parking Features Yes
Fence Fenced yard
View Y/N No
Total Parking Spaces 3
Private Pool No
Building
Sewer Sanitary sewer
Others
Ownership Freehold
"My job is to find and attract mastery-based agents to the office, protect the culture, and make sure everyone is happy! "
4145 North Service Rd Unit: Q 2nd Floor L7L 6A3, Burlington, ON, Canada








