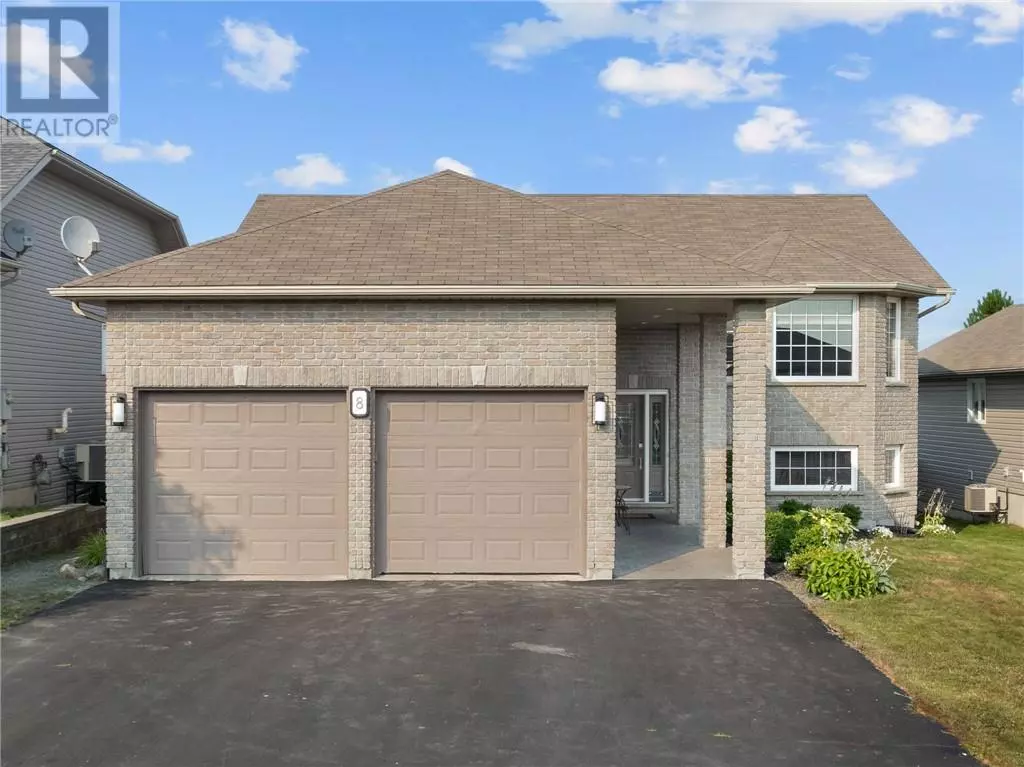5 Beds
2 Baths
5 Beds
2 Baths
Key Details
Property Type Single Family Home
Sub Type Freehold
Listing Status Active
Purchase Type For Sale
MLS® Listing ID 2124023
Style Raised ranch
Bedrooms 5
Property Sub-Type Freehold
Source Sudbury Real Estate Board
Property Description
Location
Province ON
Rooms
Kitchen 1.0
Extra Room 1 Lower level 3PIECE Bathroom
Extra Room 2 Lower level 11 x 10'6 Bedroom
Extra Room 3 Lower level 14'8 x 11'5 Bedroom
Extra Room 4 Lower level 34 x 19'6 Family room
Extra Room 5 Main level 4PIECE Bathroom
Extra Room 6 Main level 10'6 x 9'6 Bedroom
Interior
Heating Forced air
Cooling Air exchanger, Central air conditioning
Flooring Hardwood, Stone, Tile, Carpeted
Fireplaces Number 1
Fireplaces Type Conventional
Exterior
Parking Features Yes
Fence Fenced yard
Community Features Bus Route, Family Oriented, School Bus
View Y/N No
Roof Type Unknown
Private Pool No
Building
Sewer Municipal sewage system
Architectural Style Raised ranch
Others
Ownership Freehold
"My job is to find and attract mastery-based agents to the office, protect the culture, and make sure everyone is happy! "
4145 North Service Rd Unit: Q 2nd Floor L7L 6A3, Burlington, ON, Canada








