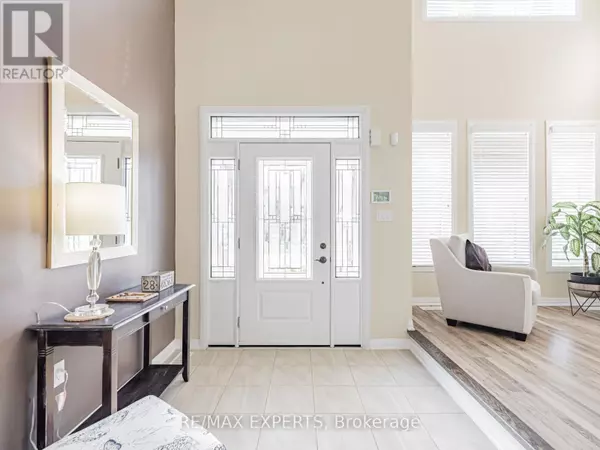4 Beds
4 Baths
2,500 SqFt
4 Beds
4 Baths
2,500 SqFt
Key Details
Property Type Single Family Home
Sub Type Freehold
Listing Status Active
Purchase Type For Sale
Square Footage 2,500 sqft
Price per Sqft $472
Subdivision Tottenham
MLS® Listing ID N12331816
Bedrooms 4
Half Baths 1
Property Sub-Type Freehold
Source Toronto Regional Real Estate Board
Property Description
Location
Province ON
Rooms
Kitchen 1.0
Extra Room 1 Second level 5.5 m X 3.64 m Primary Bedroom
Extra Room 2 Second level 4.28 m X 3.34 m Bedroom 2
Extra Room 3 Second level 3.34 m X 3.21 m Bedroom 3
Extra Room 4 Second level 3.82 m X 3.04 m Bedroom 4
Extra Room 5 Main level 3.33 m X 2.82 m Living room
Extra Room 6 Main level 3.65 m X 3.79 m Dining room
Interior
Heating Forced air
Cooling Central air conditioning
Flooring Laminate
Exterior
Parking Features Yes
Fence Fenced yard
Community Features School Bus
View Y/N No
Total Parking Spaces 7
Private Pool No
Building
Lot Description Landscaped
Story 2
Sewer Sanitary sewer
Others
Ownership Freehold
"My job is to find and attract mastery-based agents to the office, protect the culture, and make sure everyone is happy! "
4145 North Service Rd Unit: Q 2nd Floor L7L 6A3, Burlington, ON, Canada








