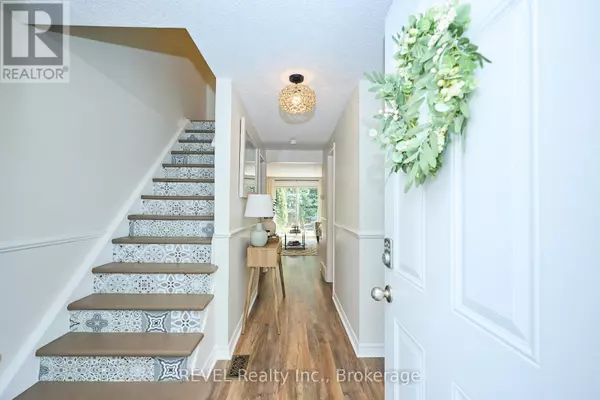3 Beds
2 Baths
1,000 SqFt
3 Beds
2 Baths
1,000 SqFt
Key Details
Property Type Condo
Sub Type Condominium/Strata
Listing Status Active
Purchase Type For Sale
Square Footage 1,000 sqft
Price per Sqft $474
Subdivision 443 - Lakeport
MLS® Listing ID X12331641
Bedrooms 3
Half Baths 1
Condo Fees $345/mo
Property Sub-Type Condominium/Strata
Source Niagara Association of REALTORS®
Property Description
Location
Province ON
Rooms
Kitchen 1.0
Extra Room 1 Second level 2.49 m X 2.95 m Bedroom
Extra Room 2 Second level 3.53 m X 2.59 m Bedroom
Extra Room 3 Second level 2.24 m X 2.41 m Bathroom
Extra Room 4 Second level 3.48 m X 3.94 m Primary Bedroom
Extra Room 5 Basement 2.01 m X 2.13 m Laundry room
Extra Room 6 Basement 3.86 m X 5.31 m Recreational, Games room
Interior
Heating Forced air
Cooling Central air conditioning
Fireplaces Number 1
Exterior
Parking Features No
Community Features Pet Restrictions, Community Centre
View Y/N No
Total Parking Spaces 2
Private Pool No
Building
Story 2
Others
Ownership Condominium/Strata
"My job is to find and attract mastery-based agents to the office, protect the culture, and make sure everyone is happy! "
4145 North Service Rd Unit: Q 2nd Floor L7L 6A3, Burlington, ON, Canada








