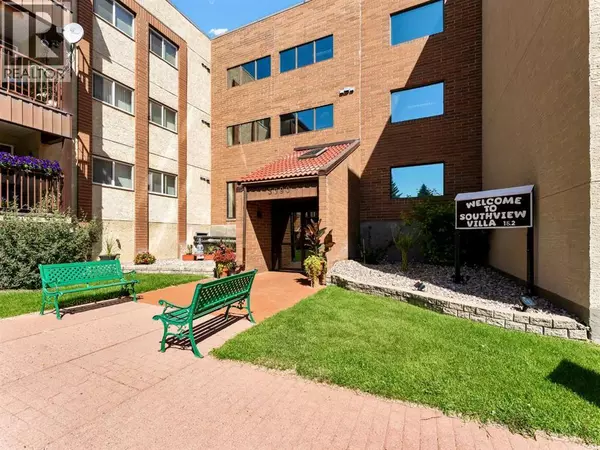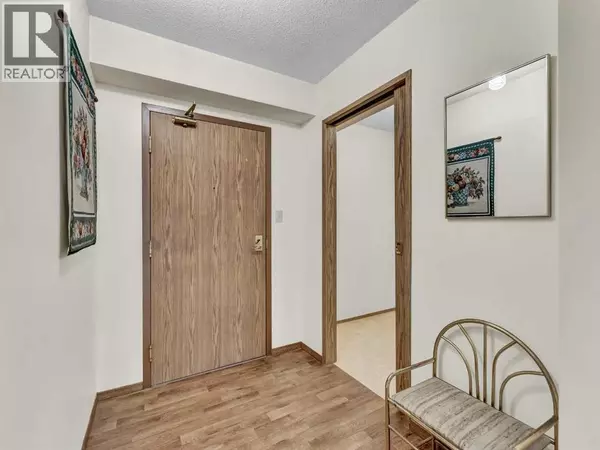2 Beds
2 Baths
1,029 SqFt
2 Beds
2 Baths
1,029 SqFt
Key Details
Property Type Condo
Sub Type Condominium/Strata
Listing Status Active
Purchase Type For Sale
Square Footage 1,029 sqft
Price per Sqft $213
Subdivision Southview-Park Meadows
MLS® Listing ID A2246705
Bedrooms 2
Half Baths 1
Condo Fees $547/mo
Year Built 1988
Property Sub-Type Condominium/Strata
Source Medicine Hat Real Estate Board Co-op
Property Description
Location
Province AB
Rooms
Kitchen 1.0
Extra Room 1 Main level 5.25 Ft x 7.00 Ft Other
Extra Room 2 Main level 12.50 Ft x 18.42 Ft Living room
Extra Room 3 Main level 11.33 Ft x 9.08 Ft Dining room
Extra Room 4 Main level 11.83 Ft x 8.92 Ft Kitchen
Extra Room 5 Main level 12.00 Ft x 11.83 Ft Bedroom
Extra Room 6 Main level 9.67 Ft x 8.75 Ft Bedroom
Interior
Cooling Window air conditioner, Wall unit
Flooring Carpeted, Laminate
Exterior
Parking Features Yes
Community Features Golf Course Development, Pets not Allowed, Age Restrictions
View Y/N No
Total Parking Spaces 1
Private Pool No
Building
Story 4
Others
Ownership Condominium/Strata
"My job is to find and attract mastery-based agents to the office, protect the culture, and make sure everyone is happy! "
4145 North Service Rd Unit: Q 2nd Floor L7L 6A3, Burlington, ON, Canada








