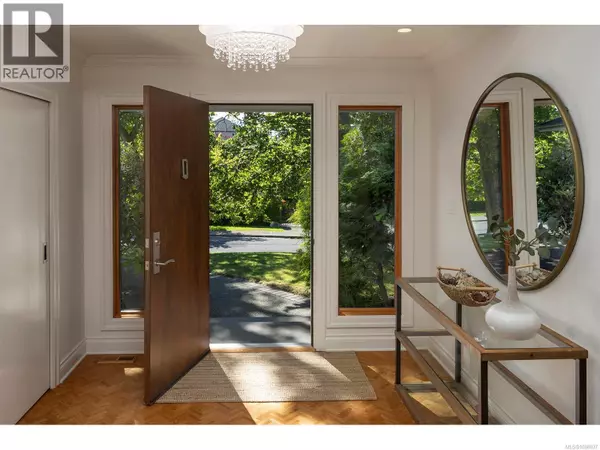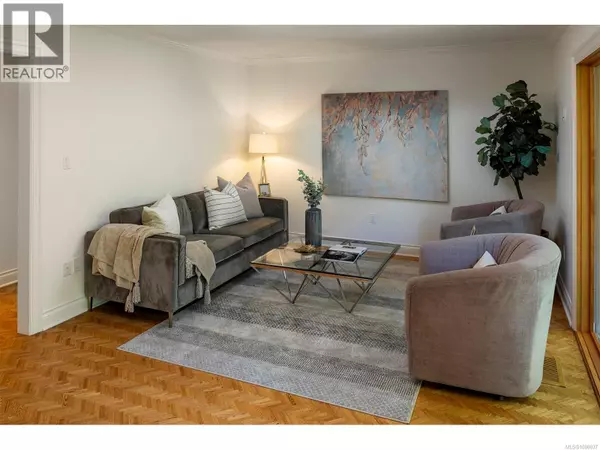3 Beds
3 Baths
2,048 SqFt
3 Beds
3 Baths
2,048 SqFt
Key Details
Property Type Single Family Home
Sub Type Freehold
Listing Status Active
Purchase Type For Sale
Square Footage 2,048 sqft
Price per Sqft $952
Subdivision South Oak Bay
MLS® Listing ID 1008037
Style Westcoast
Bedrooms 3
Year Built 1976
Lot Size 9,148 Sqft
Acres 9148.0
Property Sub-Type Freehold
Source Victoria Real Estate Board
Property Description
Location
Province BC
Zoning Residential
Rooms
Kitchen 1.0
Extra Room 1 Main level 9 ft X 9 ft Patio
Extra Room 2 Main level 12 ft X 9 ft Entrance
Extra Room 3 Main level 19 ft X 12 ft Living room
Extra Room 4 Main level 12 ft X 10 ft Dining room
Extra Room 5 Main level 16 ft X 12 ft Kitchen
Extra Room 6 Main level 10 ft X 8 ft Laundry room
Interior
Heating Forced air
Cooling None
Fireplaces Number 1
Exterior
Parking Features No
View Y/N No
Total Parking Spaces 2
Private Pool No
Building
Architectural Style Westcoast
Others
Ownership Freehold
"My job is to find and attract mastery-based agents to the office, protect the culture, and make sure everyone is happy! "
4145 North Service Rd Unit: Q 2nd Floor L7L 6A3, Burlington, ON, Canada








