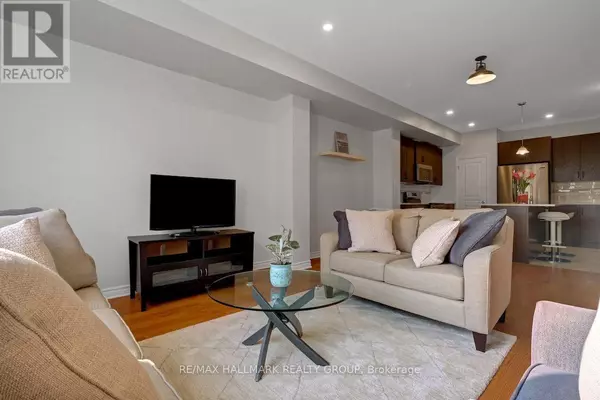REQUEST A TOUR If you would like to see this home without being there in person, select the "Virtual Tour" option and your agent will contact you to discuss available opportunities.
In-PersonVirtual Tour
$ 675,000
Est. payment | /mo
3 Beds
4 Baths
1,500 SqFt
$ 675,000
Est. payment | /mo
3 Beds
4 Baths
1,500 SqFt
Key Details
Property Type Single Family Home
Sub Type Freehold
Listing Status Active
Purchase Type For Sale
Square Footage 1,500 sqft
Price per Sqft $450
Subdivision 9010 - Kanata - Emerald Meadows/Trailwest
MLS® Listing ID X12330708
Bedrooms 3
Half Baths 1
Property Sub-Type Freehold
Source Ottawa Real Estate Board
Property Description
Welcome to 199A Shinny Avenue, an upgraded EQ Scarlet Model end-unit townhome tucked into a quiet, family-friendly pocket of Stittsville. This home offers extra space, natural light, and added privacy with no direct rear-facing neighbours and a layout that avoids direct views into the home. The open-concept main floor features a spacious foyer, ceramic and hardwood floors, quartz countertops, upgraded pot lights, and a massive living room window that fills the space with sunshine. Upstairs, enjoy three bright bedrooms, including a generous primary suite with a large walk-in closet, standalone tub, glass shower, and double vanity. The finished basement adds a versatile rec room, fourth bathroom, and storage. Freshly painted (2025) and move-in ready, with parking for three and a layout designed for modern, comfortable living. Surrounded by excellent family amenities including parks, schools, and just steps away from the CARDELREC recreation complex (Goulbourn). 24 hour irrevocable on all offers. (id:24570)
Location
Province ON
Rooms
Kitchen 0.0
Interior
Heating Forced air
Cooling Central air conditioning
Exterior
Parking Features Yes
View Y/N No
Total Parking Spaces 2
Private Pool No
Building
Story 2
Sewer Sanitary sewer
Others
Ownership Freehold
"My job is to find and attract mastery-based agents to the office, protect the culture, and make sure everyone is happy! "
4145 North Service Rd Unit: Q 2nd Floor L7L 6A3, Burlington, ON, Canada








