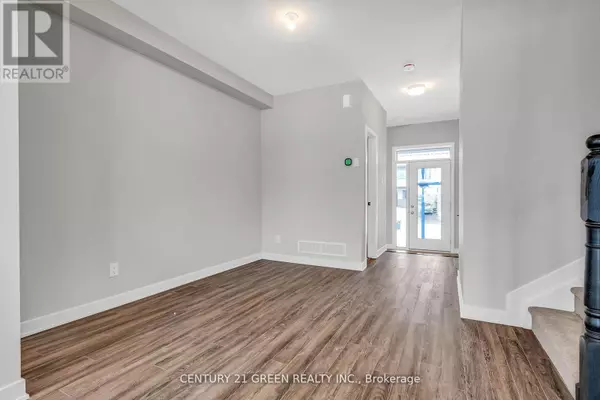4 Beds
3 Baths
1,100 SqFt
4 Beds
3 Baths
1,100 SqFt
Key Details
Property Type Single Family Home
Sub Type Freehold
Listing Status Active
Purchase Type For Sale
Square Footage 1,100 sqft
Price per Sqft $578
Subdivision 1106 - Fallingbrook/Gardenway South
MLS® Listing ID X12330403
Bedrooms 4
Half Baths 1
Property Sub-Type Freehold
Source Toronto Regional Real Estate Board
Property Description
Location
Province ON
Rooms
Kitchen 1.0
Extra Room 1 Second level 4.17 m X 4.91 m Primary Bedroom
Extra Room 2 Second level 3.13 m X 4.69 m Bedroom 2
Extra Room 3 Second level 3.89 m X 3.48 m Bedroom 3
Extra Room 4 Ground level 4.04 m X 4.87 m Great room
Extra Room 5 Ground level 4.25 m X 3.83 m Eating area
Extra Room 6 Ground level 3.13 m X 4.87 m Kitchen
Interior
Heating Forced air
Cooling Central air conditioning
Flooring Vinyl, Carpeted
Exterior
Parking Features Yes
Community Features Community Centre
View Y/N No
Total Parking Spaces 3
Private Pool No
Building
Story 2
Sewer Sanitary sewer
Others
Ownership Freehold
"My job is to find and attract mastery-based agents to the office, protect the culture, and make sure everyone is happy! "
4145 North Service Rd Unit: Q 2nd Floor L7L 6A3, Burlington, ON, Canada








