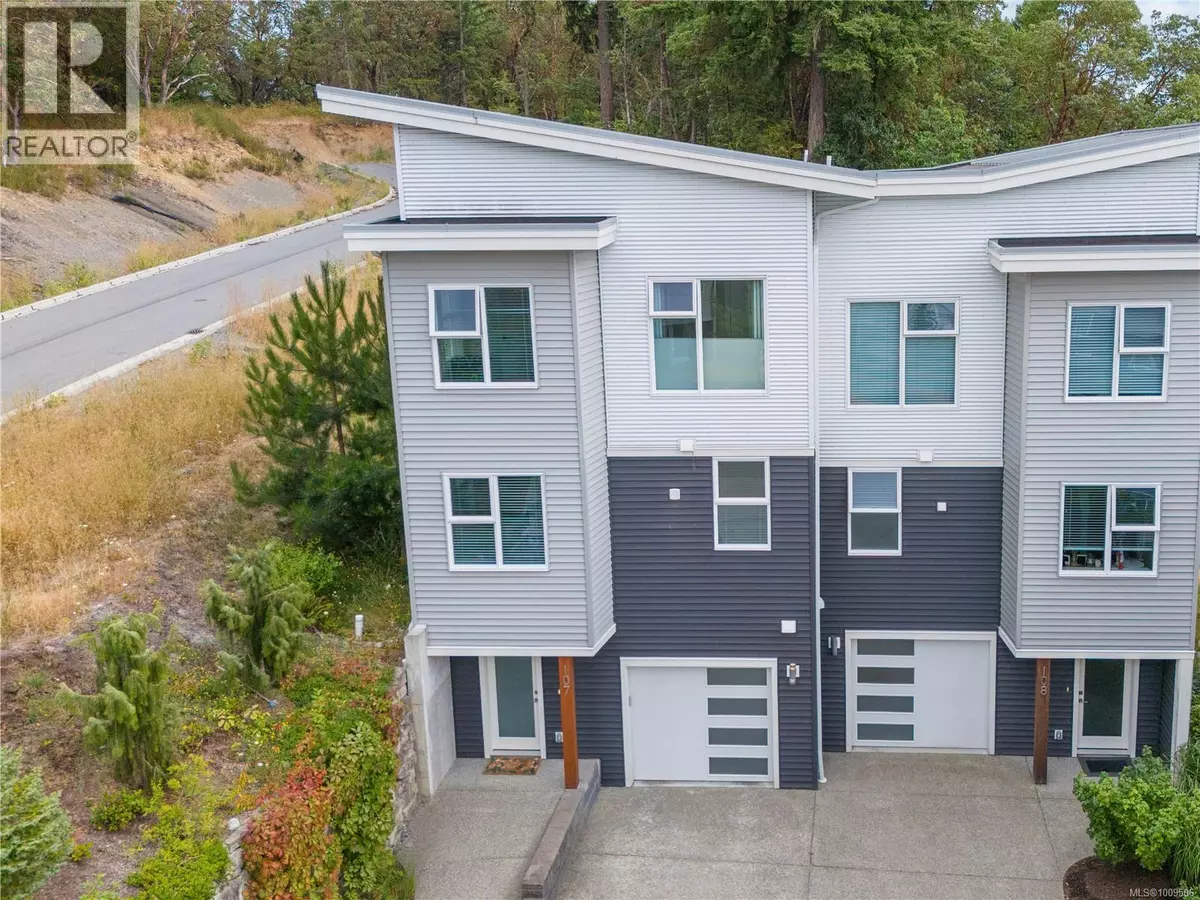3 Beds
3 Baths
1,717 SqFt
3 Beds
3 Baths
1,717 SqFt
Key Details
Property Type Single Family Home
Sub Type Strata
Listing Status Active
Purchase Type For Sale
Square Footage 1,717 sqft
Price per Sqft $369
Subdivision 1800 Summerhill Place
MLS® Listing ID 1009506
Style Westcoast
Bedrooms 3
Condo Fees $475/mo
Year Built 2018
Property Sub-Type Strata
Source Vancouver Island Real Estate Board
Property Description
Location
Province BC
Zoning Residential
Rooms
Kitchen 1.0
Extra Room 1 Second level 5'1 x 6'11 Bathroom
Extra Room 2 Second level 15'6 x 10'0 Kitchen
Extra Room 3 Second level 19'3 x 16'1 Living room/Dining room
Extra Room 4 Third level 7'7 x 9'1 Ensuite
Extra Room 5 Third level 6'6 x 8'2 Bathroom
Extra Room 6 Third level 12'0 x 9'10 Bedroom
Interior
Cooling See Remarks
Exterior
Parking Features No
Community Features Pets Allowed, Family Oriented
View Y/N No
Total Parking Spaces 1
Private Pool No
Building
Architectural Style Westcoast
Others
Ownership Strata
Acceptable Financing Monthly
Listing Terms Monthly
"My job is to find and attract mastery-based agents to the office, protect the culture, and make sure everyone is happy! "
4145 North Service Rd Unit: Q 2nd Floor L7L 6A3, Burlington, ON, Canada








