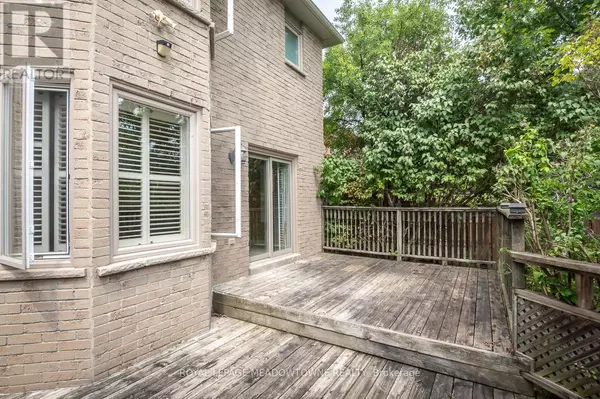4 Beds
4 Baths
2,000 SqFt
4 Beds
4 Baths
2,000 SqFt
Key Details
Property Type Single Family Home
Sub Type Freehold
Listing Status Active
Purchase Type For Sale
Square Footage 2,000 sqft
Price per Sqft $499
Subdivision 1015 - Ro River Oaks
MLS® Listing ID W12329238
Bedrooms 4
Half Baths 1
Property Sub-Type Freehold
Source Toronto Regional Real Estate Board
Property Description
Location
Province ON
Rooms
Kitchen 1.0
Extra Room 1 Second level 3.51 m X 2.97 m Den
Extra Room 2 Second level 6.4 m X 4.24 m Primary Bedroom
Extra Room 3 Second level 3.51 m X 4.37 m Bedroom
Extra Room 4 Second level 3.2 m X 3.48 m Bedroom 2
Extra Room 5 Second level 3.56 m X 3.76 m Bedroom 3
Extra Room 6 Basement 2.69 m X 1.6 m Cold room
Interior
Heating Forced air
Cooling Central air conditioning
Exterior
Parking Features Yes
View Y/N No
Total Parking Spaces 8
Private Pool No
Building
Story 2
Sewer Sanitary sewer
Others
Ownership Freehold
"My job is to find and attract mastery-based agents to the office, protect the culture, and make sure everyone is happy! "
4145 North Service Rd Unit: Q 2nd Floor L7L 6A3, Burlington, ON, Canada








