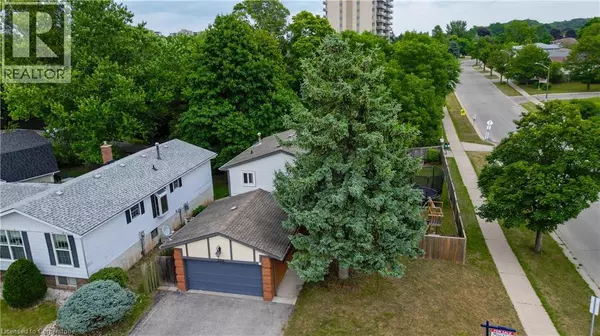4 Beds
3 Baths
1,663 SqFt
4 Beds
3 Baths
1,663 SqFt
Key Details
Property Type Single Family Home
Sub Type Freehold
Listing Status Active
Purchase Type For Sale
Square Footage 1,663 sqft
Price per Sqft $485
Subdivision 331 - Alpine Village/Country Hills
MLS® Listing ID 40757852
Style 2 Level
Bedrooms 4
Half Baths 1
Year Built 1973
Property Sub-Type Freehold
Source Cornerstone - Waterloo Region
Property Description
Location
Province ON
Rooms
Kitchen 1.0
Extra Room 1 Second level 11'8'' x 13'0'' Primary Bedroom
Extra Room 2 Second level 11'5'' x 8'10'' Bedroom
Extra Room 3 Second level 8'0'' x 10'11'' Bedroom
Extra Room 4 Second level 11'9'' x 8'1'' Bedroom
Extra Room 5 Second level Measurements not available 4pc Bathroom
Extra Room 6 Basement 9'8'' x 26'11'' Utility room
Interior
Heating Forced air,
Cooling Central air conditioning
Exterior
Parking Features Yes
Community Features Community Centre
View Y/N No
Total Parking Spaces 3
Private Pool No
Building
Story 2
Sewer Municipal sewage system
Architectural Style 2 Level
Others
Ownership Freehold
"My job is to find and attract mastery-based agents to the office, protect the culture, and make sure everyone is happy! "
4145 North Service Rd Unit: Q 2nd Floor L7L 6A3, Burlington, ON, Canada








