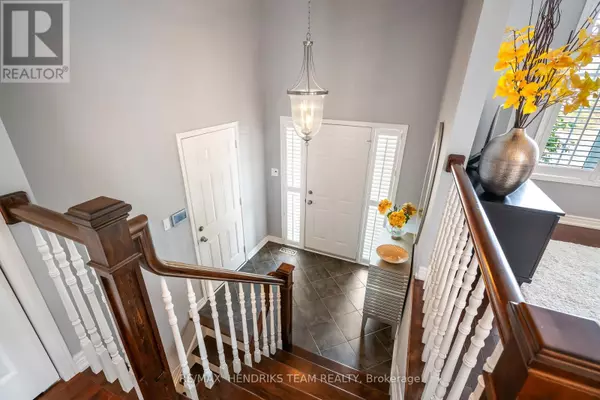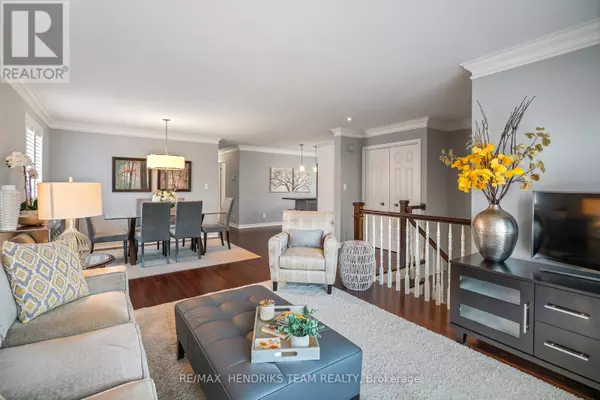4 Beds
2 Baths
1,100 SqFt
4 Beds
2 Baths
1,100 SqFt
Key Details
Property Type Single Family Home
Sub Type Freehold
Listing Status Active
Purchase Type For Sale
Square Footage 1,100 sqft
Price per Sqft $727
Subdivision 453 - Grapeview
MLS® Listing ID X12328190
Style Raised bungalow
Bedrooms 4
Property Sub-Type Freehold
Source Niagara Association of REALTORS®
Property Description
Location
Province ON
Rooms
Kitchen 1.0
Extra Room 1 Lower level 4.7 m X 3.4 m Laundry room
Extra Room 2 Lower level 9.47 m X 6.15 m Recreational, Games room
Extra Room 3 Lower level 4.42 m X 2.82 m Bedroom
Extra Room 4 Lower level 2.67 m X 2.54 m Other
Extra Room 5 Lower level 3.1 m X 2.24 m Other
Extra Room 6 Main level 4.52 m X 5.23 m Living room
Interior
Heating Forced air
Cooling Central air conditioning
Fireplaces Number 1
Exterior
Parking Features Yes
View Y/N No
Total Parking Spaces 5
Private Pool No
Building
Story 1
Sewer Sanitary sewer
Architectural Style Raised bungalow
Others
Ownership Freehold
"My job is to find and attract mastery-based agents to the office, protect the culture, and make sure everyone is happy! "
4145 North Service Rd Unit: Q 2nd Floor L7L 6A3, Burlington, ON, Canada








