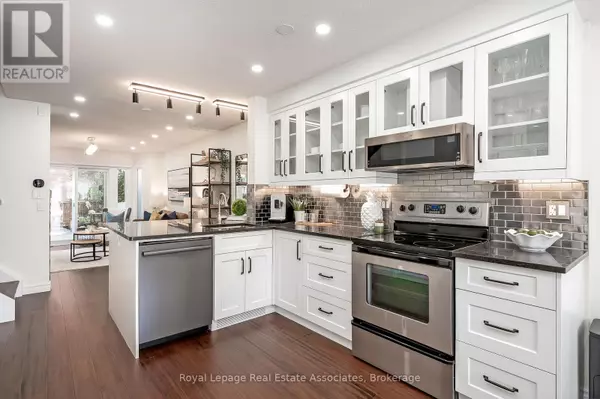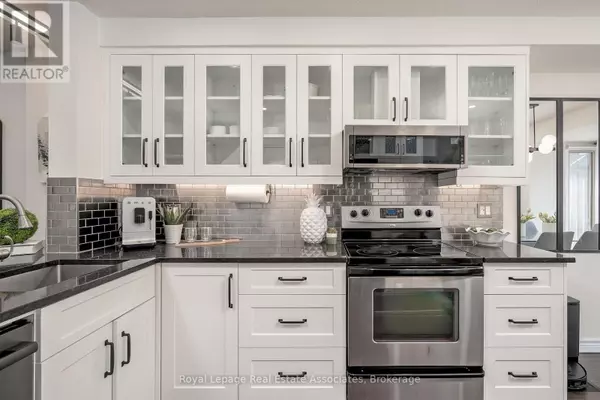2 Beds
2 Baths
1,000 SqFt
2 Beds
2 Baths
1,000 SqFt
Key Details
Property Type Condo
Sub Type Condominium/Strata
Listing Status Active
Purchase Type For Sale
Square Footage 1,000 sqft
Price per Sqft $679
Subdivision Brant
MLS® Listing ID W12327390
Bedrooms 2
Half Baths 1
Condo Fees $435/mo
Property Sub-Type Condominium/Strata
Source Toronto Regional Real Estate Board
Property Description
Location
Province ON
Rooms
Kitchen 1.0
Extra Room 1 Second level 4.47 m X 3.91 m Primary Bedroom
Extra Room 2 Second level 4.19 m X 3.91 m Bedroom 2
Extra Room 3 Lower level 2.44 m X 1.91 m Mud room
Extra Room 4 Lower level 2.44 m X 2.34 m Laundry room
Extra Room 5 Main level 4.39 m X 3.91 m Living room
Extra Room 6 Main level 3.05 m X 2.69 m Dining room
Interior
Heating Forced air
Cooling Central air conditioning
Flooring Hardwood
Fireplaces Number 1
Exterior
Parking Features Yes
Fence Fenced yard
Community Features Pet Restrictions
View Y/N No
Total Parking Spaces 2
Private Pool No
Building
Story 2
Others
Ownership Condominium/Strata
"My job is to find and attract mastery-based agents to the office, protect the culture, and make sure everyone is happy! "
4145 North Service Rd Unit: Q 2nd Floor L7L 6A3, Burlington, ON, Canada








