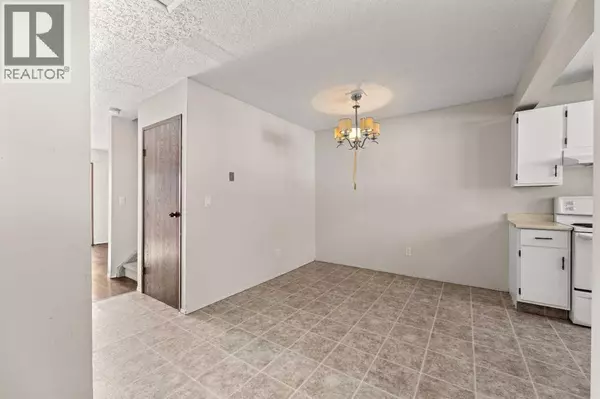3 Beds
2 Baths
1,181 SqFt
3 Beds
2 Baths
1,181 SqFt
Key Details
Property Type Condo
Sub Type Condominium/Strata
Listing Status Active
Purchase Type For Sale
Square Footage 1,181 sqft
Price per Sqft $160
MLS® Listing ID A2225604
Bedrooms 3
Half Baths 1
Condo Fees $371/mo
Year Built 1982
Lot Size 2,600 Sqft
Acres 2600.0
Property Sub-Type Condominium/Strata
Source Calgary Real Estate Board
Property Description
Location
Province AB
Rooms
Kitchen 1.0
Extra Room 1 Second level 13.83 Ft x 12.17 Ft Primary Bedroom
Extra Room 2 Second level 10.75 Ft x 8.33 Ft Bedroom
Extra Room 3 Second level 12.08 Ft x 7.33 Ft Bedroom
Extra Room 4 Second level 4.83 Ft x 4.00 Ft Other
Extra Room 5 Second level 8.17 Ft x 5.00 Ft 4pc Bathroom
Extra Room 6 Main level 16.17 Ft x 12.17 Ft Living room
Interior
Heating Forced air,
Cooling None
Flooring Carpeted, Linoleum
Exterior
Parking Features No
Fence Fence
Community Features Pets Allowed With Restrictions
View Y/N No
Total Parking Spaces 2
Private Pool No
Building
Story 2
Others
Ownership Condominium/Strata
"My job is to find and attract mastery-based agents to the office, protect the culture, and make sure everyone is happy! "
4145 North Service Rd Unit: Q 2nd Floor L7L 6A3, Burlington, ON, Canada








