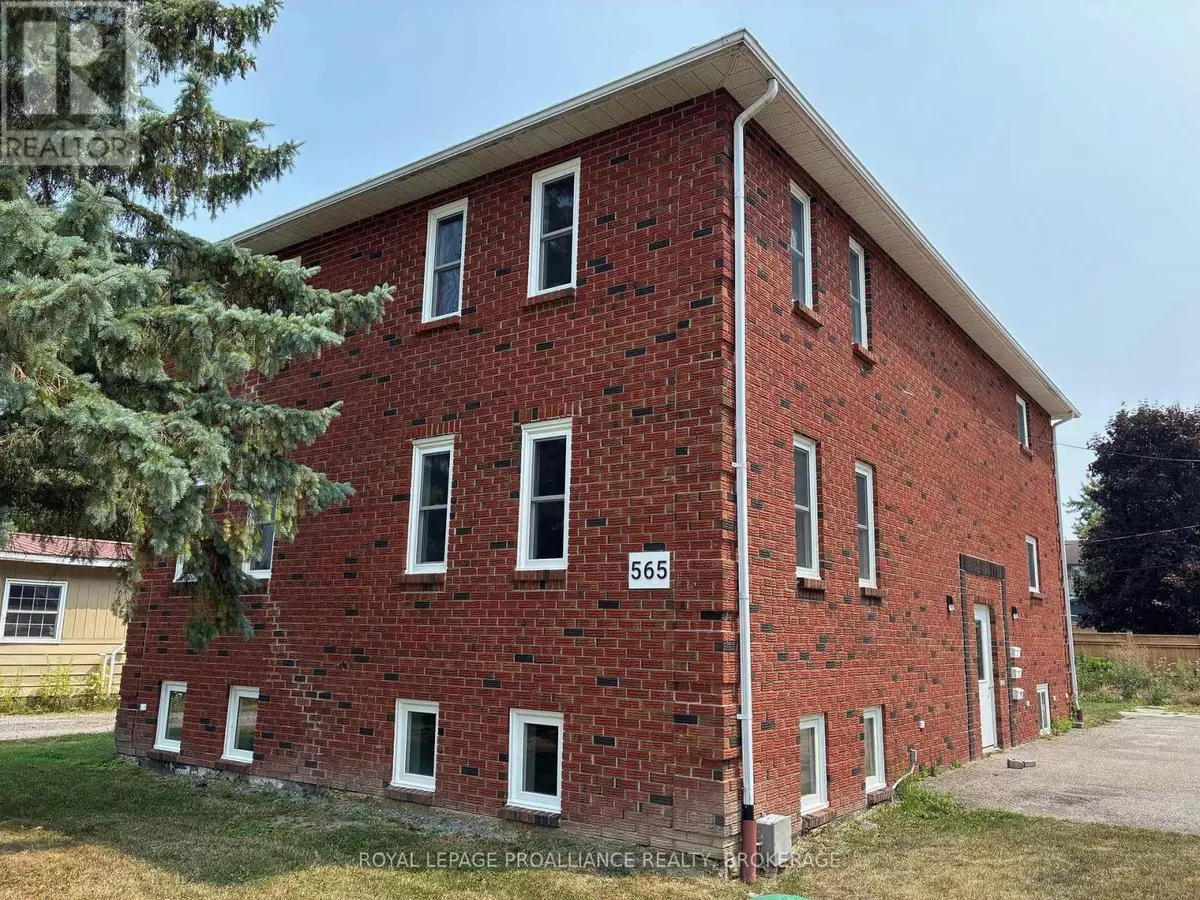9 Beds
3 Baths
2,500 SqFt
9 Beds
3 Baths
2,500 SqFt
Key Details
Property Type Multi-Family
Listing Status Active
Purchase Type For Sale
Square Footage 2,500 sqft
Price per Sqft $371
Subdivision 05 - Gananoque
MLS® Listing ID X12327015
Bedrooms 9
Source Kingston & Area Real Estate Association
Property Description
Location
Province ON
Rooms
Kitchen 2.0
Extra Room 1 Basement 3.1 m X 3.47 m Kitchen
Extra Room 2 Basement 3.44 m X 3.81 m Primary Bedroom
Extra Room 3 Basement 2.17 m X 3.44 m Bedroom 2
Extra Room 4 Basement 2.18 m X 3.44 m Bedroom 3
Extra Room 5 Basement 1.69 m X 3.44 m Bathroom
Extra Room 6 Basement 2.98 m X 3.12 m Foyer
Interior
Heating Baseboard heaters
Exterior
Parking Features No
View Y/N No
Total Parking Spaces 5
Private Pool No
Building
Story 2
Sewer Sanitary sewer
"My job is to find and attract mastery-based agents to the office, protect the culture, and make sure everyone is happy! "
4145 North Service Rd Unit: Q 2nd Floor L7L 6A3, Burlington, ON, Canada








