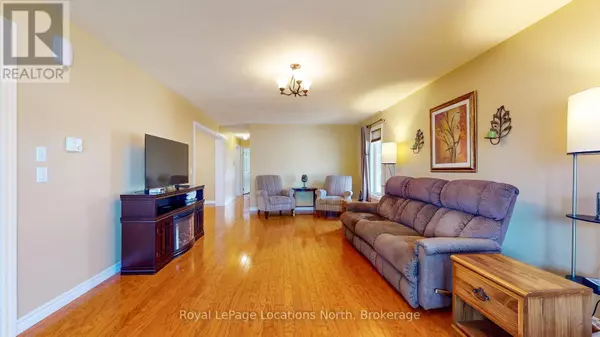2 Beds
2 Baths
1,400 SqFt
2 Beds
2 Baths
1,400 SqFt
Key Details
Property Type Condo
Sub Type Condominium/Strata
Listing Status Active
Purchase Type For Sale
Square Footage 1,400 sqft
Price per Sqft $399
Subdivision Wasaga Beach
MLS® Listing ID S12326743
Style Bungalow
Bedrooms 2
Condo Fees $800/mo
Property Sub-Type Condominium/Strata
Source OnePoint Association of REALTORS®
Property Description
Location
Province ON
Rooms
Kitchen 1.0
Extra Room 1 Main level 3.96 m X 6.98 m Living room
Extra Room 2 Main level 3.96 m X 2.81 m Kitchen
Extra Room 3 Main level 3.96 m X 2.74 m Other
Extra Room 4 Main level 3.96 m X 3.65 m Bedroom
Extra Room 5 Main level 3.96 m X 4.26 m Primary Bedroom
Extra Room 6 Main level 2.89 m X 3.65 m Other
Exterior
Parking Features Yes
Community Features Pet Restrictions
View Y/N No
Total Parking Spaces 4
Private Pool No
Building
Story 1
Architectural Style Bungalow
Others
Ownership Condominium/Strata
"My job is to find and attract mastery-based agents to the office, protect the culture, and make sure everyone is happy! "
4145 North Service Rd Unit: Q 2nd Floor L7L 6A3, Burlington, ON, Canada








