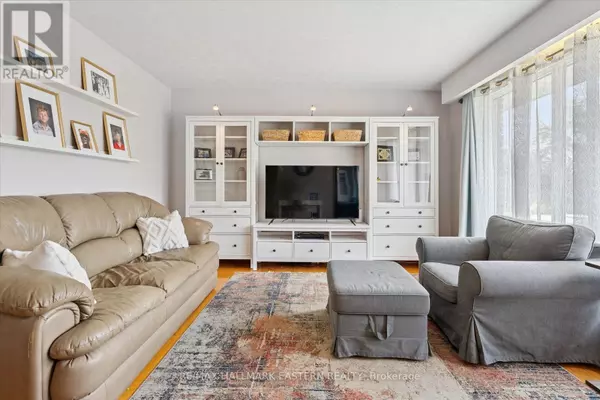5 Beds
2 Baths
1,100 SqFt
5 Beds
2 Baths
1,100 SqFt
Key Details
Property Type Single Family Home
Sub Type Freehold
Listing Status Active
Purchase Type For Sale
Square Footage 1,100 sqft
Price per Sqft $579
Subdivision Selwyn
MLS® Listing ID X12326974
Style Bungalow
Bedrooms 5
Property Sub-Type Freehold
Source Central Lakes Association of REALTORS®
Property Description
Location
Province ON
Rooms
Kitchen 1.0
Extra Room 1 Lower level 11.58 m X 3.78 m Recreational, Games room
Extra Room 2 Lower level 5.18 m X 3.25 m Utility room
Extra Room 3 Main level 5.44 m X 3.91 m Living room
Extra Room 4 Main level 5.44 m X 3.38 m Kitchen
Extra Room 5 Main level 4.17 m X 4.11 m Sunroom
Extra Room 6 Main level 3.4 m X 3.38 m Primary Bedroom
Interior
Heating Forced air
Cooling Central air conditioning
Exterior
Parking Features Yes
Community Features School Bus
View Y/N No
Total Parking Spaces 5
Private Pool No
Building
Story 1
Sewer Septic System
Architectural Style Bungalow
Others
Ownership Freehold
"My job is to find and attract mastery-based agents to the office, protect the culture, and make sure everyone is happy! "
4145 North Service Rd Unit: Q 2nd Floor L7L 6A3, Burlington, ON, Canada








