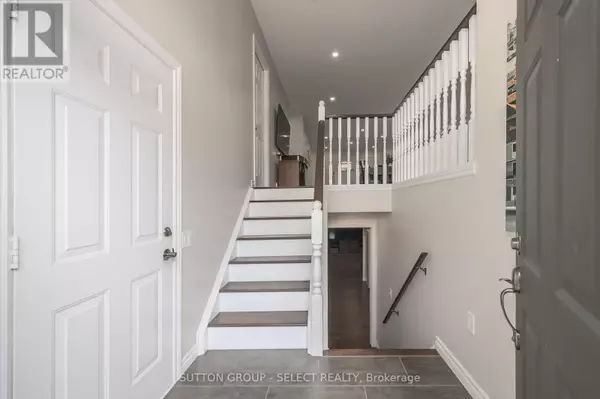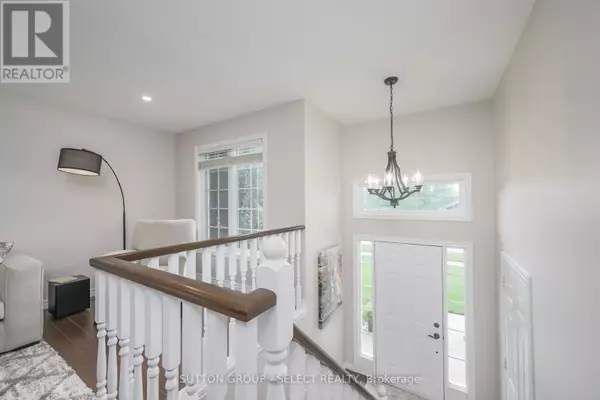4 Beds
2 Baths
1,100 SqFt
4 Beds
2 Baths
1,100 SqFt
Key Details
Property Type Single Family Home
Sub Type Freehold
Listing Status Active
Purchase Type For Sale
Square Footage 1,100 sqft
Price per Sqft $577
Subdivision Ne
MLS® Listing ID X12326549
Style Raised bungalow
Bedrooms 4
Property Sub-Type Freehold
Source London and St. Thomas Association of REALTORS®
Property Description
Location
Province ON
Rooms
Kitchen 2.0
Extra Room 1 Lower level 3.89 m X 5.16 m Utility room
Extra Room 2 Lower level 2.92 m X 2.36 m Dining room
Extra Room 3 Lower level 4.62 m X 3.58 m Kitchen
Extra Room 4 Lower level 4.62 m X 4.3 m Family room
Extra Room 5 Lower level 4.62 m X 4.3 m Bedroom 4
Extra Room 6 Main level 5.03 m X 4.6 m Living room
Interior
Heating Forced air
Cooling Central air conditioning
Exterior
Parking Features Yes
View Y/N No
Total Parking Spaces 4
Private Pool No
Building
Lot Description Lawn sprinkler
Story 1
Sewer Sanitary sewer
Architectural Style Raised bungalow
Others
Ownership Freehold
"My job is to find and attract mastery-based agents to the office, protect the culture, and make sure everyone is happy! "
4145 North Service Rd Unit: Q 2nd Floor L7L 6A3, Burlington, ON, Canada








