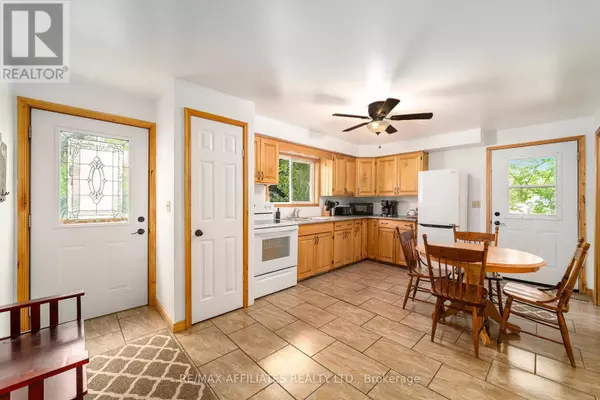2 Beds
1 Bath
700 SqFt
2 Beds
1 Bath
700 SqFt
Key Details
Property Type Single Family Home
Sub Type Freehold
Listing Status Active
Purchase Type For Sale
Square Footage 700 sqft
Price per Sqft $570
Subdivision 63 - Stone Mills
MLS® Listing ID X12326511
Style Bungalow
Bedrooms 2
Property Sub-Type Freehold
Source Ottawa Real Estate Board
Property Description
Location
Province ON
Rooms
Kitchen 1.0
Extra Room 1 Main level 5.342 m X 3.63 m Kitchen
Extra Room 2 Main level 4.22 m X 3.63 m Living room
Extra Room 3 Main level 1.38 m X 1.85 m Laundry room
Extra Room 4 Main level 2.27 m X 2.09 m Bathroom
Extra Room 5 Main level 3.56 m X 3.66 m Bedroom
Extra Room 6 Main level 3.66 m X 2.89 m Bedroom
Interior
Heating Forced air
Exterior
Parking Features No
Fence Fenced yard
View Y/N No
Total Parking Spaces 4
Private Pool No
Building
Story 1
Sewer Septic System
Architectural Style Bungalow
Others
Ownership Freehold
"My job is to find and attract mastery-based agents to the office, protect the culture, and make sure everyone is happy! "
4145 North Service Rd Unit: Q 2nd Floor L7L 6A3, Burlington, ON, Canada








