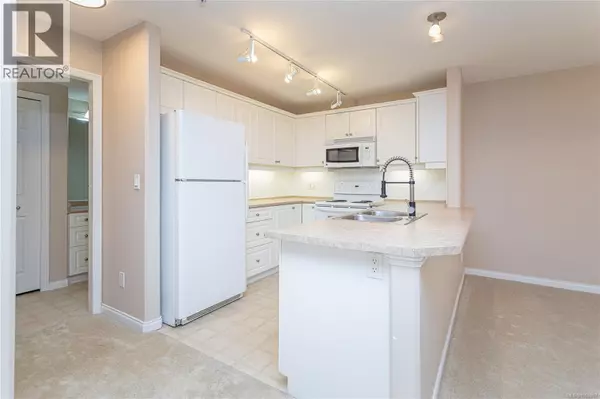2 Beds
2 Baths
1,223 SqFt
2 Beds
2 Baths
1,223 SqFt
Key Details
Property Type Single Family Home
Sub Type Strata
Listing Status Active
Purchase Type For Sale
Square Footage 1,223 sqft
Price per Sqft $371
Subdivision The Fountains
MLS® Listing ID 1009267
Bedrooms 2
Condo Fees $527/mo
Year Built 2005
Lot Size 1,223 Sqft
Acres 1223.0
Property Sub-Type Strata
Source Vancouver Island Real Estate Board
Property Description
Location
Province BC
Zoning Multi-Family
Rooms
Kitchen 1.0
Extra Room 1 Main level 14'10 x 12'7 Balcony
Extra Room 2 Main level 17'3 x 9'10 Bedroom
Extra Room 3 Main level 3-Piece Bathroom
Extra Room 4 Main level 19'10 x 12'7 Living room
Extra Room 5 Main level 9'10 x 8'1 Kitchen
Extra Room 6 Main level 10'1 x 12'1 Dining room
Interior
Heating Baseboard heaters,
Cooling None
Fireplaces Number 1
Exterior
Parking Features No
Community Features Pets Allowed With Restrictions, Family Oriented
View Y/N No
Total Parking Spaces 43
Private Pool No
Others
Ownership Strata
Acceptable Financing Monthly
Listing Terms Monthly
"My job is to find and attract mastery-based agents to the office, protect the culture, and make sure everyone is happy! "
4145 North Service Rd Unit: Q 2nd Floor L7L 6A3, Burlington, ON, Canada








