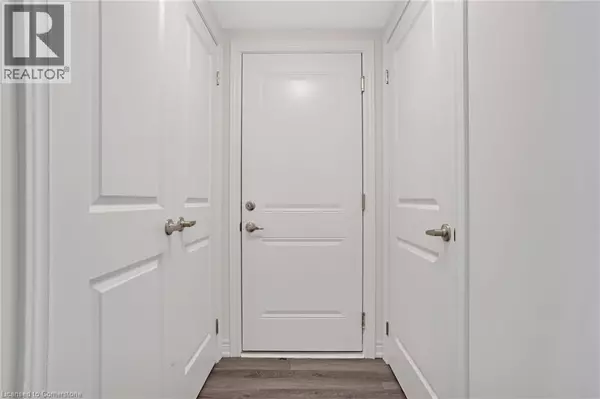2 Beds
3 Baths
1,173 SqFt
2 Beds
3 Baths
1,173 SqFt
Key Details
Property Type Condo
Sub Type Condominium
Listing Status Active
Purchase Type For Sale
Square Footage 1,173 sqft
Price per Sqft $426
Subdivision 233 - Mcquesten
MLS® Listing ID 40755624
Style 3 Level
Bedrooms 2
Half Baths 1
Condo Fees $110/mo
Year Built 2023
Property Sub-Type Condominium
Source Cornerstone - Waterloo Region
Property Description
Location
Province ON
Rooms
Kitchen 1.0
Extra Room 1 Second level 8'9'' x 13'8'' Bedroom
Extra Room 2 Second level 11'3'' x 16'10'' Primary Bedroom
Extra Room 3 Second level 8'6'' x 4'11'' 4pc Bathroom
Extra Room 4 Second level 9'4'' x 5'0'' 4pc Bathroom
Extra Room 5 Lower level 5'11'' x 6'7'' Utility room
Extra Room 6 Lower level 9'4'' x 5'0'' Foyer
Interior
Heating Forced air
Cooling Central air conditioning
Exterior
Parking Features Yes
View Y/N No
Total Parking Spaces 2
Private Pool No
Building
Story 3
Sewer Municipal sewage system
Architectural Style 3 Level
Others
Ownership Condominium
"My job is to find and attract mastery-based agents to the office, protect the culture, and make sure everyone is happy! "
4145 North Service Rd Unit: Q 2nd Floor L7L 6A3, Burlington, ON, Canada








