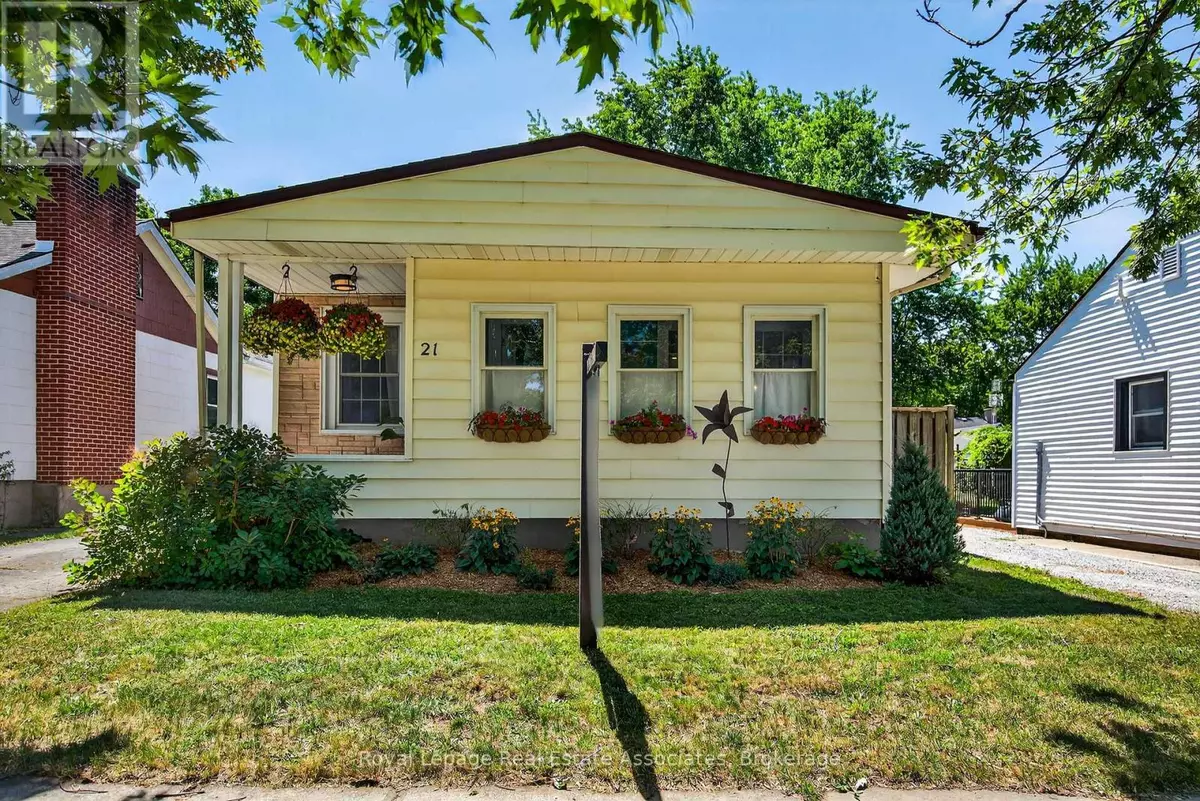3 Beds
2 Baths
1,100 SqFt
3 Beds
2 Baths
1,100 SqFt
Key Details
Property Type Single Family Home
Sub Type Freehold
Listing Status Active
Purchase Type For Sale
Square Footage 1,100 sqft
Price per Sqft $453
Subdivision 446 - Fairview
MLS® Listing ID X12325305
Style Bungalow
Bedrooms 3
Property Sub-Type Freehold
Source Toronto Regional Real Estate Board
Property Description
Location
Province ON
Rooms
Kitchen 1.0
Extra Room 1 Basement 6.81 m X 4.65 m Recreational, Games room
Extra Room 2 Basement 3.02 m X 2.82 m Office
Extra Room 3 Basement 3.96 m X 2.13 m Laundry room
Extra Room 4 Main level 1.85 m X 4.6 m Foyer
Extra Room 5 Main level 3.61 m X 4.72 m Living room
Extra Room 6 Main level 5.38 m X 2.39 m Kitchen
Interior
Heating Forced air
Cooling Central air conditioning
Exterior
Parking Features No
View Y/N No
Total Parking Spaces 3
Private Pool No
Building
Story 1
Sewer Sanitary sewer
Architectural Style Bungalow
Others
Ownership Freehold
"My job is to find and attract mastery-based agents to the office, protect the culture, and make sure everyone is happy! "
4145 North Service Rd Unit: Q 2nd Floor L7L 6A3, Burlington, ON, Canada








