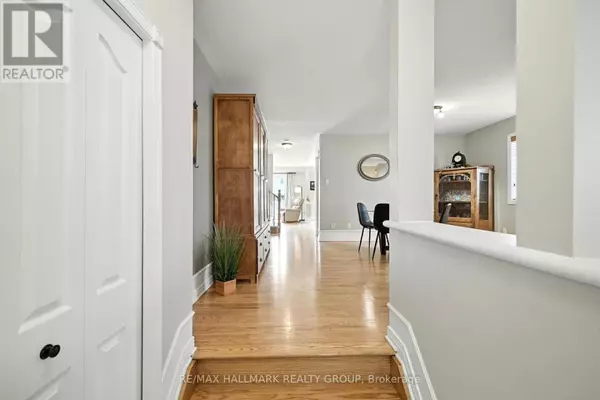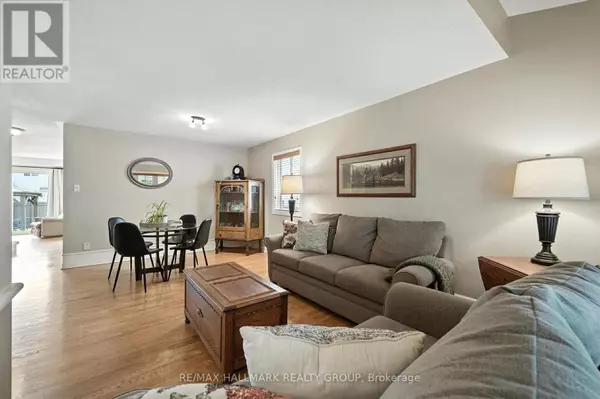4 Beds
3 Baths
2,000 SqFt
4 Beds
3 Baths
2,000 SqFt
Key Details
Property Type Single Family Home
Sub Type Freehold
Listing Status Active
Purchase Type For Sale
Square Footage 2,000 sqft
Price per Sqft $419
Subdivision 1119 - Notting Hill/Summerside
MLS® Listing ID X12325155
Bedrooms 4
Half Baths 1
Property Sub-Type Freehold
Source Ottawa Real Estate Board
Property Description
Location
Province ON
Rooms
Kitchen 1.0
Extra Room 1 Second level 3.8 m X 3.15 m Bedroom 2
Extra Room 2 Second level 3.18 m X 3.24 m Bedroom 3
Extra Room 3 Second level 5.39 m X 5.4 m Bedroom 4
Extra Room 4 Second level 2.35 m X 2.24 m Bathroom
Extra Room 5 Second level 4.76 m X 5.34 m Primary Bedroom
Extra Room 6 Second level 2.24 m X 1.62 m Bathroom
Interior
Heating Forced air
Cooling Central air conditioning
Flooring Ceramic, Hardwood
Fireplaces Number 1
Exterior
Parking Features Yes
Fence Fenced yard
Community Features Community Centre
View Y/N No
Total Parking Spaces 6
Private Pool No
Building
Lot Description Landscaped
Story 2
Sewer Sanitary sewer
Others
Ownership Freehold
"My job is to find and attract mastery-based agents to the office, protect the culture, and make sure everyone is happy! "
4145 North Service Rd Unit: Q 2nd Floor L7L 6A3, Burlington, ON, Canada








