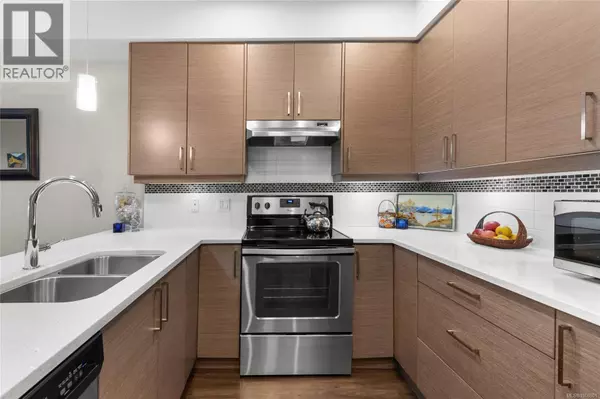1 Bed
1 Bath
704 SqFt
1 Bed
1 Bath
704 SqFt
Key Details
Property Type Single Family Home
Sub Type Strata
Listing Status Active
Purchase Type For Sale
Square Footage 704 sqft
Price per Sqft $703
Subdivision Brentwood Bay
MLS® Listing ID 1008801
Bedrooms 1
Condo Fees $357/mo
Year Built 2016
Lot Size 871 Sqft
Acres 871.0
Property Sub-Type Strata
Source Victoria Real Estate Board
Property Description
Location
Province BC
Zoning Residential
Rooms
Kitchen 1.0
Extra Room 1 Main level 10'0 x 12'9 Primary Bedroom
Extra Room 2 Main level 4'6 x 12'3 Bathroom
Extra Room 3 Main level 5'6 x 4'11 Other
Extra Room 4 Main level 3'9 x 9'2 Entrance
Extra Room 5 Main level 9'0 x 9'2 Kitchen
Extra Room 6 Main level 11'1 x 6'6 Dining room
Interior
Heating Baseboard heaters,
Cooling None
Exterior
Parking Features Yes
Community Features Pets Allowed With Restrictions, Family Oriented
View Y/N No
Total Parking Spaces 1
Private Pool No
Others
Ownership Strata
Acceptable Financing Monthly
Listing Terms Monthly
"My job is to find and attract mastery-based agents to the office, protect the culture, and make sure everyone is happy! "
4145 North Service Rd Unit: Q 2nd Floor L7L 6A3, Burlington, ON, Canada








