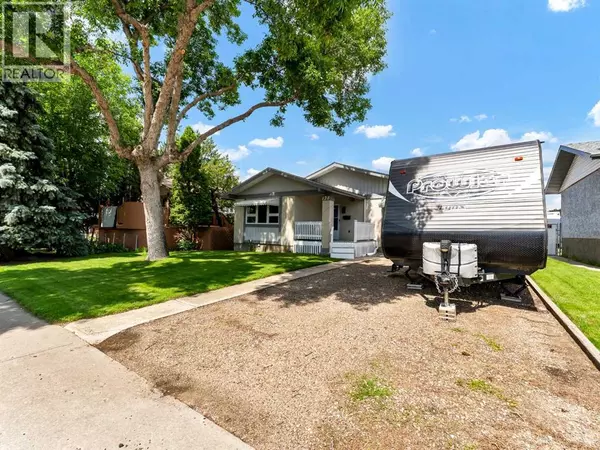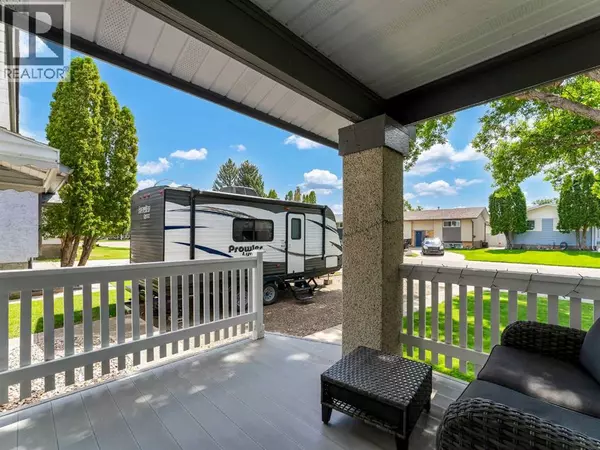3 Beds
3 Baths
1,040 SqFt
3 Beds
3 Baths
1,040 SqFt
Key Details
Property Type Single Family Home
Sub Type Freehold
Listing Status Active
Purchase Type For Sale
Square Footage 1,040 sqft
Price per Sqft $336
Subdivision Northeast Crescent Heights
MLS® Listing ID A2245200
Style Bungalow
Bedrooms 3
Half Baths 1
Year Built 1975
Lot Size 5,350 Sqft
Acres 5350.0
Property Sub-Type Freehold
Source Medicine Hat Real Estate Board Co-op
Property Description
Location
Province AB
Rooms
Kitchen 1.0
Extra Room 1 Lower level 12.17 Ft x 21.25 Ft Family room
Extra Room 2 Lower level 15.42 Ft x 10.83 Ft Bedroom
Extra Room 3 Lower level 11.33 Ft x 13.08 Ft Furnace
Extra Room 4 Lower level 12.75 Ft x 13.25 Ft Laundry room
Extra Room 5 Lower level 6.83 Ft x 6.08 Ft 3pc Bathroom
Extra Room 6 Main level 13.50 Ft x 14.50 Ft Living room
Interior
Heating Forced air
Cooling Central air conditioning
Flooring Carpeted, Linoleum
Exterior
Parking Features Yes
Garage Spaces 2.0
Garage Description 2
Fence Fence
View Y/N No
Total Parking Spaces 4
Private Pool No
Building
Lot Description Landscaped, Lawn
Story 1
Architectural Style Bungalow
Others
Ownership Freehold
"My job is to find and attract mastery-based agents to the office, protect the culture, and make sure everyone is happy! "
4145 North Service Rd Unit: Q 2nd Floor L7L 6A3, Burlington, ON, Canada








