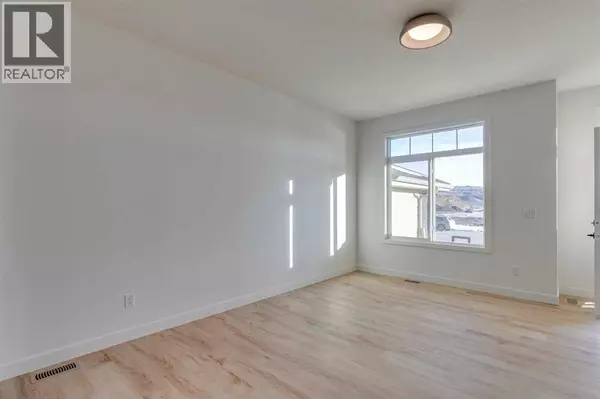3 Beds
3 Baths
1,521 SqFt
3 Beds
3 Baths
1,521 SqFt
Key Details
Property Type Single Family Home
Sub Type Freehold
Listing Status Active
Purchase Type For Sale
Square Footage 1,521 sqft
Price per Sqft $311
Subdivision Heartland
MLS® Listing ID A2243452
Bedrooms 3
Half Baths 1
Year Built 2025
Lot Size 2,418 Sqft
Acres 0.05552458
Property Sub-Type Freehold
Source Calgary Real Estate Board
Property Description
Location
Province AB
Rooms
Kitchen 1.0
Extra Room 1 Main level 7.75 Ft x 5.00 Ft Other
Extra Room 2 Main level 7.58 Ft x 2.92 Ft 2pc Bathroom
Extra Room 3 Main level 13.00 Ft x 8.50 Ft Kitchen
Extra Room 4 Main level 16.33 Ft x 8.33 Ft Dining room
Extra Room 5 Main level 19.08 Ft x 12.92 Ft Living room
Extra Room 6 Main level 5.33 Ft x 5.67 Ft Other
Interior
Heating Forced air
Cooling None
Flooring Carpeted, Tile, Vinyl Plank
Exterior
Parking Features No
Fence Not fenced
View Y/N No
Total Parking Spaces 2
Private Pool No
Building
Story 2
Others
Ownership Freehold
"My job is to find and attract mastery-based agents to the office, protect the culture, and make sure everyone is happy! "
4145 North Service Rd Unit: Q 2nd Floor L7L 6A3, Burlington, ON, Canada








