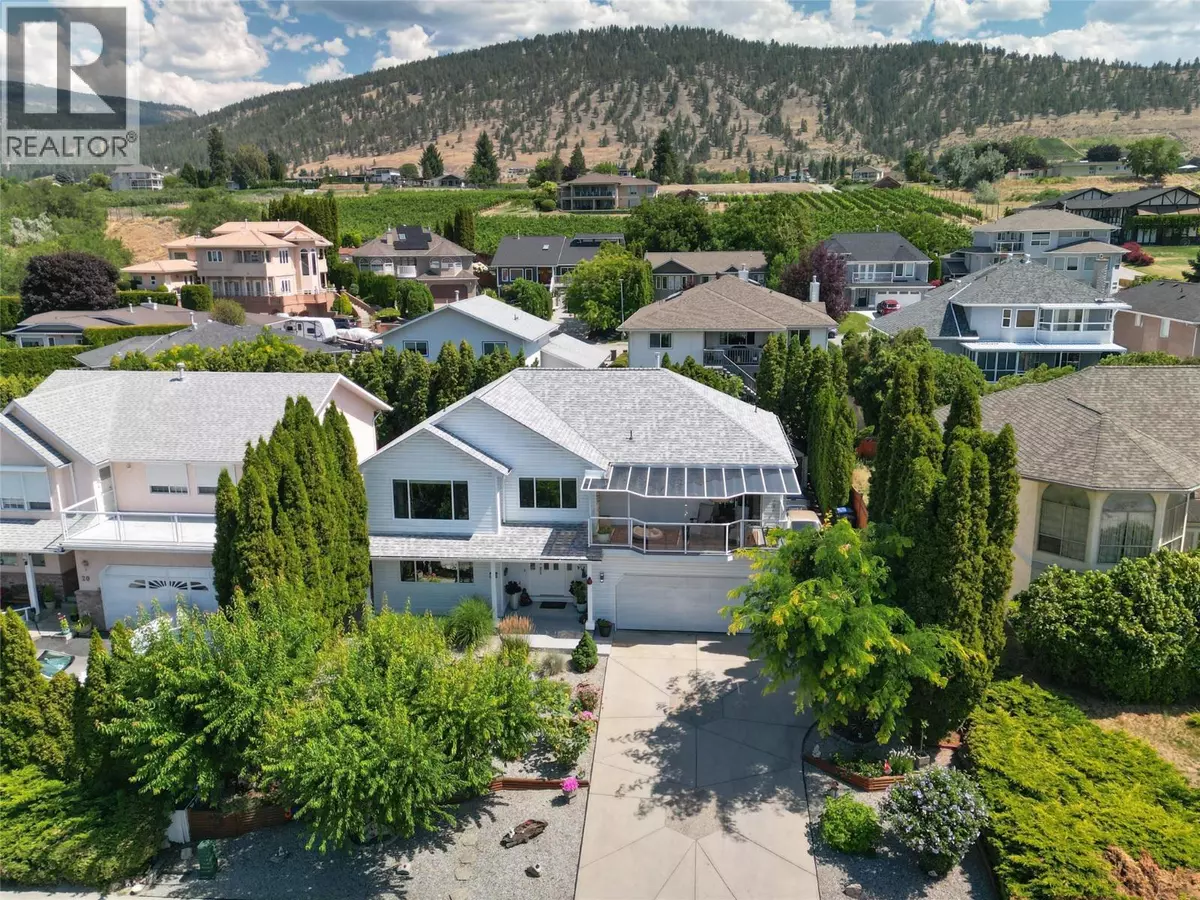3 Beds
4 Baths
2,659 SqFt
3 Beds
4 Baths
2,659 SqFt
Key Details
Property Type Single Family Home
Sub Type Freehold
Listing Status Active
Purchase Type For Sale
Square Footage 2,659 sqft
Price per Sqft $374
Subdivision Uplands/Redlands
MLS® Listing ID 10357737
Style Other
Bedrooms 3
Half Baths 1
Year Built 1991
Lot Size 6,969 Sqft
Acres 0.16
Property Sub-Type Freehold
Source Association of Interior REALTORS®
Property Description
Location
Province BC
Zoning Unknown
Rooms
Kitchen 2.0
Extra Room 1 Second level 13'11'' x 14' Family room
Extra Room 2 Second level 11'3'' x 7'8'' Bedroom
Extra Room 3 Second level 11'3'' x 7'8'' Dining nook
Extra Room 4 Second level 10'9'' x 11'4'' Den
Extra Room 5 Second level 12'10'' x 12'11'' Primary Bedroom
Extra Room 6 Second level 13'8'' x 13' Kitchen
Interior
Heating Forced air
Cooling Central air conditioning
Exterior
Parking Features Yes
Garage Spaces 2.0
Garage Description 2
View Y/N Yes
View Lake view, Mountain view
Total Parking Spaces 2
Private Pool No
Building
Story 2
Sewer Municipal sewage system
Architectural Style Other
Others
Ownership Freehold
"My job is to find and attract mastery-based agents to the office, protect the culture, and make sure everyone is happy! "
4145 North Service Rd Unit: Q 2nd Floor L7L 6A3, Burlington, ON, Canada








