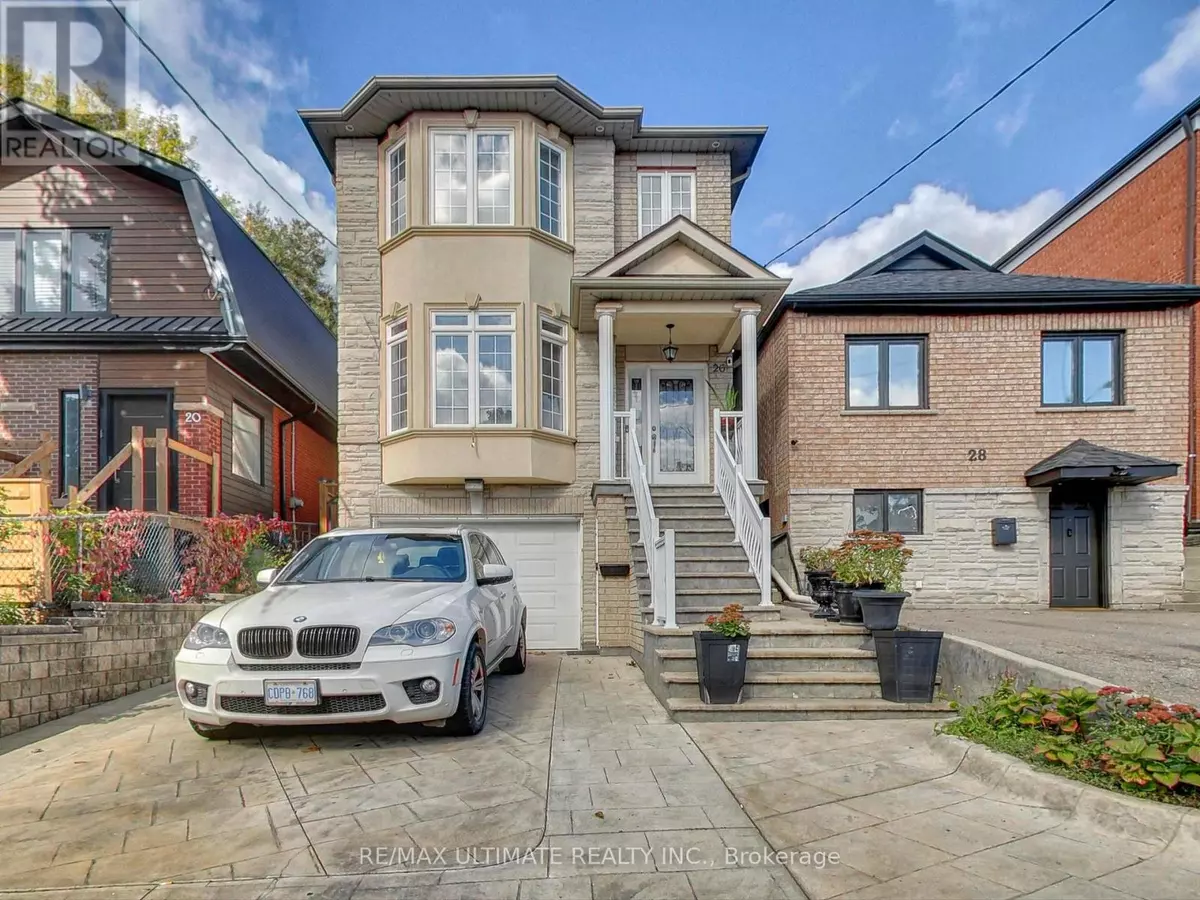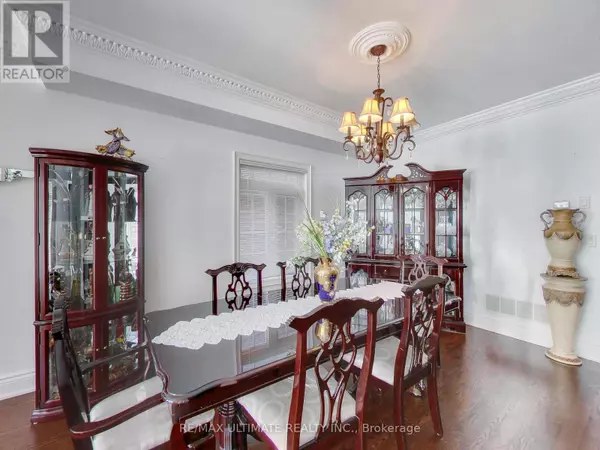5 Beds
4 Baths
2,000 SqFt
5 Beds
4 Baths
2,000 SqFt
Key Details
Property Type Single Family Home
Sub Type Freehold
Listing Status Active
Purchase Type For Sale
Square Footage 2,000 sqft
Price per Sqft $774
Subdivision Caledonia-Fairbank
MLS® Listing ID W12324050
Bedrooms 5
Half Baths 1
Property Sub-Type Freehold
Source Toronto Regional Real Estate Board
Property Description
Location
Province ON
Rooms
Kitchen 2.0
Extra Room 1 Second level 5.3 m X 5.2 m Primary Bedroom
Extra Room 2 Second level 3.5 m X 1 m Bedroom 2
Extra Room 3 Second level 3.4 m X 1 m Bedroom 3
Extra Room 4 Second level 3.2 m X 3.1 m Bedroom 4
Extra Room 5 Basement 3.6 m X 2.2 m Kitchen
Extra Room 6 Basement 3 m X 2.7 m Bedroom
Interior
Heating Forced air
Cooling Central air conditioning
Flooring Hardwood, Ceramic, Laminate, Concrete
Exterior
Parking Features Yes
View Y/N No
Total Parking Spaces 2
Private Pool No
Building
Story 2
Sewer Sanitary sewer
Others
Ownership Freehold
"My job is to find and attract mastery-based agents to the office, protect the culture, and make sure everyone is happy! "
4145 North Service Rd Unit: Q 2nd Floor L7L 6A3, Burlington, ON, Canada








