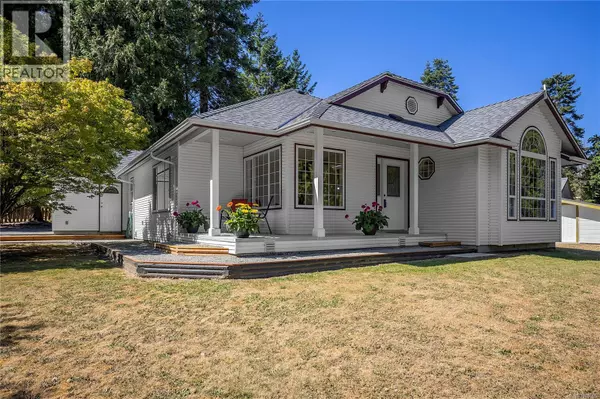4 Beds
3 Baths
1,674 SqFt
4 Beds
3 Baths
1,674 SqFt
Key Details
Property Type Single Family Home
Sub Type Freehold
Listing Status Active
Purchase Type For Sale
Square Footage 1,674 sqft
Price per Sqft $528
Subdivision Ladysmith
MLS® Listing ID 1008606
Bedrooms 4
Year Built 1993
Lot Size 0.540 Acres
Acres 0.54
Property Sub-Type Freehold
Source Vancouver Island Real Estate Board
Property Description
Location
Province BC
Zoning Residential
Rooms
Kitchen 2.0
Extra Room 1 Main level 10'4 x 9'8 Bedroom
Extra Room 2 Main level 10'4 x 9'8 Bedroom
Extra Room 3 Main level 14'0 x 12'1 Primary Bedroom
Extra Room 4 Main level 10'1 x 8'1 Laundry room
Extra Room 5 Main level 17'0 x 8'3 Dining room
Extra Room 6 Main level 17'0 x 13'8 Kitchen
Interior
Heating Forced air, Heat Pump,
Cooling Air Conditioned
Exterior
Parking Features No
View Y/N No
Total Parking Spaces 10
Private Pool No
Others
Ownership Freehold
"My job is to find and attract mastery-based agents to the office, protect the culture, and make sure everyone is happy! "
4145 North Service Rd Unit: Q 2nd Floor L7L 6A3, Burlington, ON, Canada








