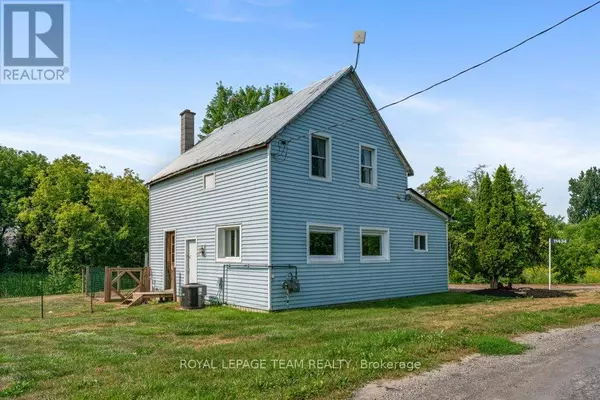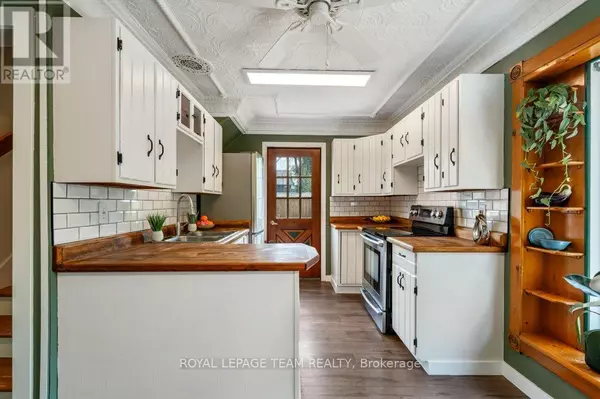1 Bed
1 Bath
700 SqFt
1 Bed
1 Bath
700 SqFt
Key Details
Property Type Single Family Home
Sub Type Freehold
Listing Status Active
Purchase Type For Sale
Square Footage 700 sqft
Price per Sqft $428
Subdivision 708 - North Dundas (Mountain) Twp
MLS® Listing ID X12323638
Bedrooms 1
Property Sub-Type Freehold
Source Ottawa Real Estate Board
Property Description
Location
Province ON
Lake Name South Nation River
Rooms
Kitchen 1.0
Extra Room 1 Second level 3.25 m X 4.38 m Bedroom
Extra Room 2 Second level 3.62 m X 5.26 m Den
Extra Room 3 Main level 3.3 m X 2.33 m Bathroom
Extra Room 4 Main level 3.7 m X 2.33 m Dining room
Extra Room 5 Main level 2.76 m X 2.79 m Kitchen
Extra Room 6 Main level 2.27 m X 2.29 m Laundry room
Interior
Heating Forced air
Cooling Central air conditioning
Exterior
Parking Features No
View Y/N Yes
View River view, Direct Water View
Total Parking Spaces 2
Private Pool No
Building
Story 1.5
Sewer Septic System
Water South Nation River
Others
Ownership Freehold
"My job is to find and attract mastery-based agents to the office, protect the culture, and make sure everyone is happy! "
4145 North Service Rd Unit: Q 2nd Floor L7L 6A3, Burlington, ON, Canada








