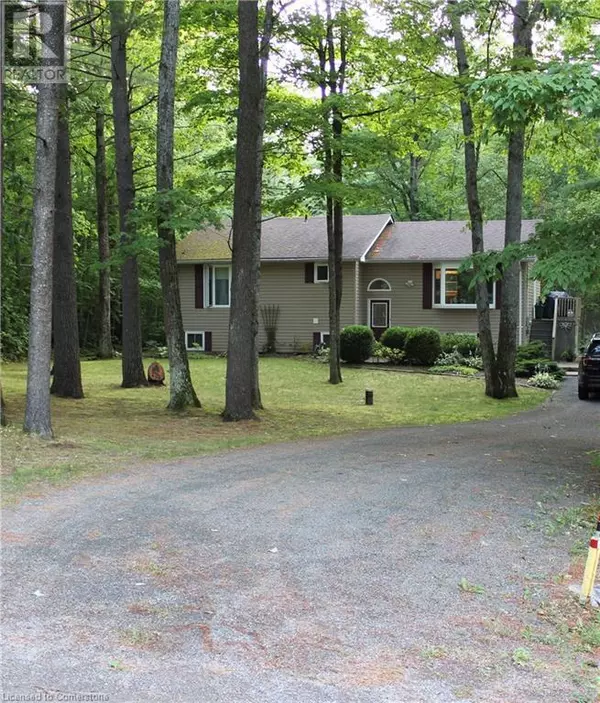3 Beds
2 Baths
2,205 SqFt
3 Beds
2 Baths
2,205 SqFt
Key Details
Property Type Single Family Home
Sub Type Freehold
Listing Status Active
Purchase Type For Sale
Square Footage 2,205 sqft
Price per Sqft $303
Subdivision Belmont-Methuen
MLS® Listing ID 40755966
Style Bungalow
Bedrooms 3
Year Built 1998
Property Sub-Type Freehold
Source Cornerstone - Hamilton-Burlington
Property Description
Location
Province ON
Rooms
Kitchen 1.0
Extra Room 1 Lower level 13'0'' x 15'10'' Utility room
Extra Room 2 Lower level 11'4'' x 9'0'' 4pc Bathroom
Extra Room 3 Lower level 16'9'' x 15'2'' Den
Extra Room 4 Lower level 13'8'' x 11'1'' Bedroom
Extra Room 5 Lower level 13'8'' x 11'1'' Bedroom
Extra Room 6 Lower level 11'0'' x 14'0'' Recreation room
Interior
Heating In Floor Heating, Boiler,
Exterior
Parking Features Yes
Community Features Quiet Area, Community Centre, School Bus
View Y/N No
Total Parking Spaces 9
Private Pool No
Building
Story 1
Sewer Septic System
Architectural Style Bungalow
Others
Ownership Freehold
"My job is to find and attract mastery-based agents to the office, protect the culture, and make sure everyone is happy! "
4145 North Service Rd Unit: Q 2nd Floor L7L 6A3, Burlington, ON, Canada








