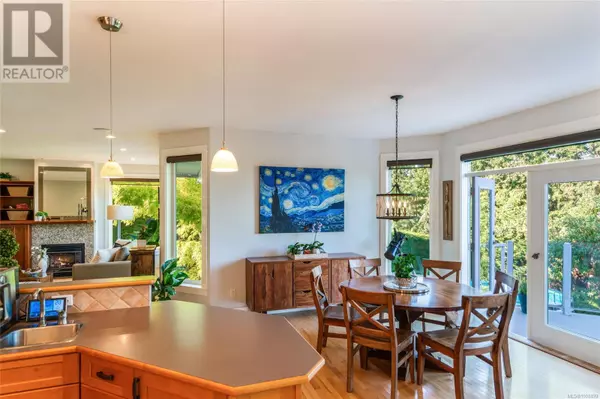4 Beds
4 Baths
4,042 SqFt
4 Beds
4 Baths
4,042 SqFt
Key Details
Property Type Single Family Home
Sub Type Freehold
Listing Status Active
Purchase Type For Sale
Square Footage 4,042 sqft
Price per Sqft $370
Subdivision Fairwinds
MLS® Listing ID 1008499
Bedrooms 4
Year Built 2004
Lot Size 0.450 Acres
Acres 19602.0
Property Sub-Type Freehold
Source Vancouver Island Real Estate Board
Property Description
Location
Province BC
Zoning Residential
Rooms
Kitchen 2.0
Extra Room 1 Lower level 6'3 x 2'1 Other
Extra Room 2 Lower level 16'0 x 13'1 Utility room
Extra Room 3 Lower level 21'1 x 21'6 Storage
Extra Room 4 Lower level 17'0 x 13'1 Storage
Extra Room 5 Lower level 14'3 x 12'8 Bedroom
Extra Room 6 Lower level 19'9 x 11'2 Kitchen
Interior
Heating Heat Pump,
Cooling Air Conditioned
Fireplaces Number 2
Exterior
Parking Features Yes
View Y/N No
Total Parking Spaces 4
Private Pool No
Others
Ownership Freehold
"My job is to find and attract mastery-based agents to the office, protect the culture, and make sure everyone is happy! "
4145 North Service Rd Unit: Q 2nd Floor L7L 6A3, Burlington, ON, Canada








