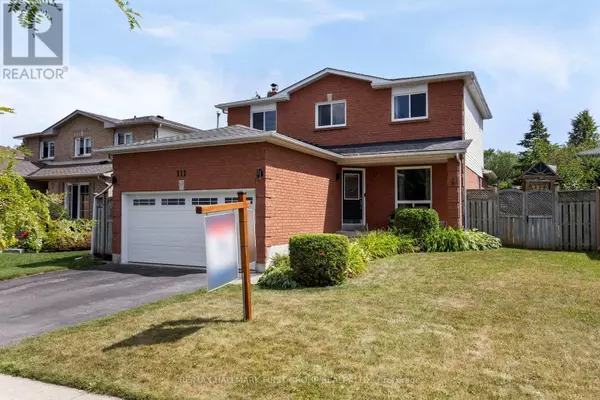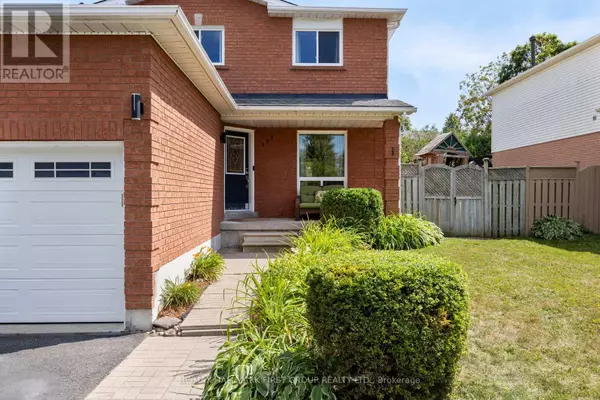5 Beds
4 Baths
2,000 SqFt
5 Beds
4 Baths
2,000 SqFt
Key Details
Property Type Single Family Home
Sub Type Freehold
Listing Status Active
Purchase Type For Sale
Square Footage 2,000 sqft
Price per Sqft $399
Subdivision Bowmanville
MLS® Listing ID E12323182
Bedrooms 5
Half Baths 1
Property Sub-Type Freehold
Source Central Lakes Association of REALTORS®
Property Description
Location
Province ON
Rooms
Kitchen 1.0
Extra Room 1 Second level 5.98 m X 4.91 m Primary Bedroom
Extra Room 2 Second level 3.06 m X 2.85 m Bedroom 2
Extra Room 3 Second level 3.06 m X 2.8 m Bedroom 3
Extra Room 4 Basement 3.11 m X 6.65 m Utility room
Extra Room 5 Basement 5.76 m X 2.6 m Recreational, Games room
Extra Room 6 Basement 2.65 m X 6.17 m Dining room
Interior
Heating Forced air
Cooling Central air conditioning
Fireplaces Number 1
Exterior
Parking Features Yes
View Y/N No
Total Parking Spaces 4
Private Pool No
Building
Story 2
Sewer Sanitary sewer
Others
Ownership Freehold
"My job is to find and attract mastery-based agents to the office, protect the culture, and make sure everyone is happy! "
4145 North Service Rd Unit: Q 2nd Floor L7L 6A3, Burlington, ON, Canada








