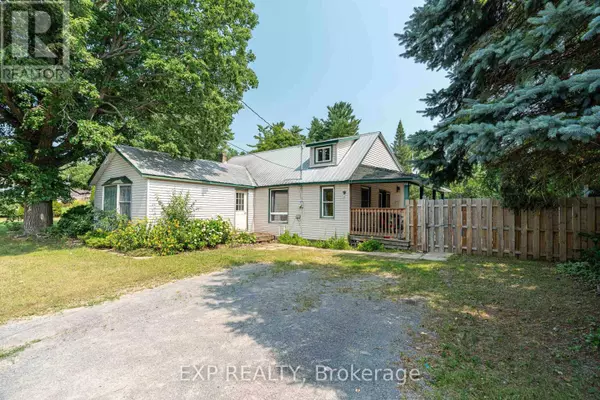5 Beds
1 Bath
1,500 SqFt
5 Beds
1 Bath
1,500 SqFt
Key Details
Property Type Single Family Home
Sub Type Freehold
Listing Status Active
Purchase Type For Sale
Square Footage 1,500 sqft
Price per Sqft $199
Subdivision 551 - Mcnab/Braeside Twps
MLS® Listing ID X12323152
Bedrooms 5
Property Sub-Type Freehold
Source Ottawa Real Estate Board
Property Description
Location
Province ON
Lake Name White Lake
Rooms
Kitchen 1.0
Extra Room 1 Second level 4.67 m X 3.4 m Bedroom
Extra Room 2 Second level 3.2 m X 3.7 m Bedroom
Extra Room 3 Second level 2.8 m X 3.6 m Bedroom
Extra Room 4 Main level 4.4 m X 5.1 m Living room
Extra Room 5 Main level 2.7 m X 2.9 m Bedroom
Extra Room 6 Main level 6.9 m X 2.8 m Kitchen
Interior
Heating Forced air
Cooling Central air conditioning
Exterior
Parking Features No
View Y/N No
Total Parking Spaces 6
Private Pool No
Building
Story 1.5
Sewer Septic System
Water White Lake
Others
Ownership Freehold
"My job is to find and attract mastery-based agents to the office, protect the culture, and make sure everyone is happy! "
4145 North Service Rd Unit: Q 2nd Floor L7L 6A3, Burlington, ON, Canada








