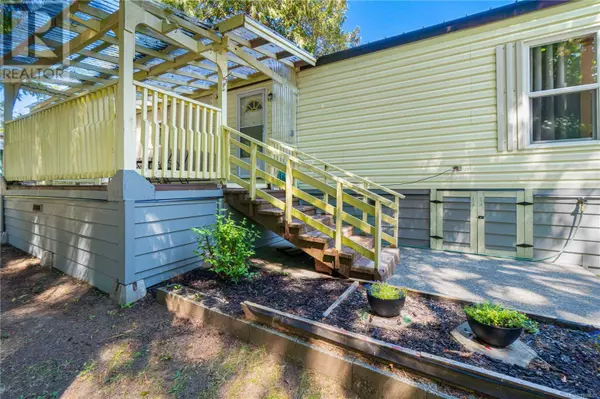2 Beds
1 Bath
945 SqFt
2 Beds
1 Bath
945 SqFt
Key Details
Property Type Single Family Home
Sub Type Leasehold
Listing Status Active
Purchase Type For Sale
Square Footage 945 sqft
Price per Sqft $252
Subdivision South Nanaimo
MLS® Listing ID 1008667
Bedrooms 2
Condo Fees $620/mo
Year Built 1989
Property Sub-Type Leasehold
Source Vancouver Island Real Estate Board
Property Description
Location
Province BC
Zoning Residential
Rooms
Kitchen 1.0
Extra Room 1 Main level 16'0 x 13'3 Living room
Extra Room 2 Main level 13'3 x 7'10 Dining room
Extra Room 3 Main level 10'0 x 8'8 Kitchen
Extra Room 4 Main level 10'2 x 10'0 Bedroom
Extra Room 5 Main level 5'0 x 3'11 Entrance
Extra Room 6 Main level 7'9 x 5'4 Laundry room
Interior
Heating Forced air, Heat Pump, ,
Cooling Air Conditioned
Fireplaces Number 1
Exterior
Parking Features No
Community Features Pets Allowed With Restrictions, Age Restrictions
View Y/N No
Total Parking Spaces 2
Private Pool No
Others
Ownership Leasehold
Acceptable Financing Monthly
Listing Terms Monthly
"My job is to find and attract mastery-based agents to the office, protect the culture, and make sure everyone is happy! "
4145 North Service Rd Unit: Q 2nd Floor L7L 6A3, Burlington, ON, Canada








